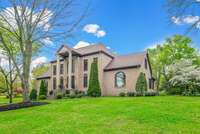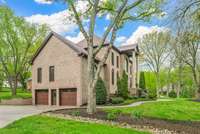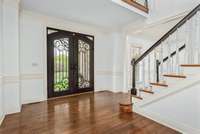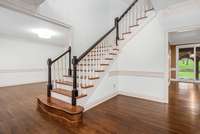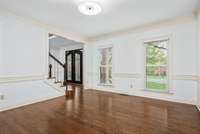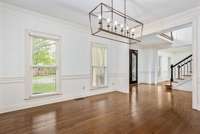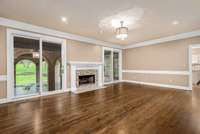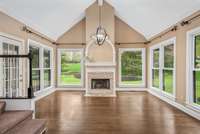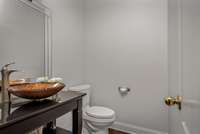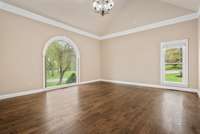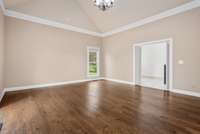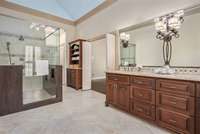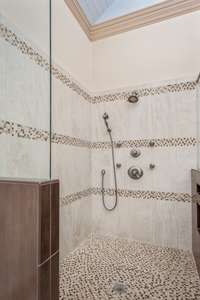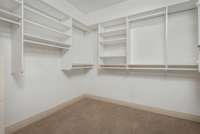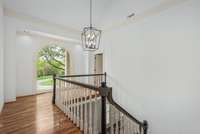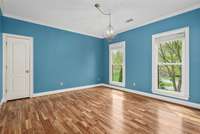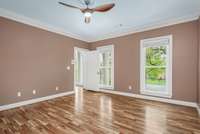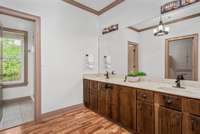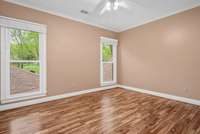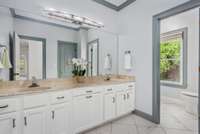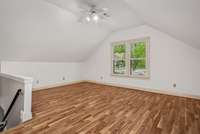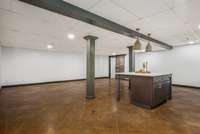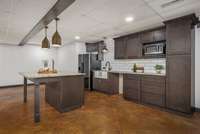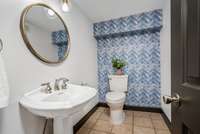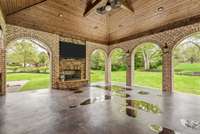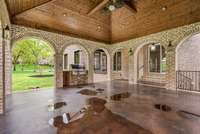$1,499,900 912 Jones Pkwy - Brentwood, TN 37027
Welcome to Brentmeade Estates, the pinnacle of Southern living in Brentwood, TN. This stunning property offers 4 bedrooms, 3 full and two half bathrooms, and 5, 423 square feet of living space on a sprawling 1. 3- acre corner lot. Inside, a thoughtful floor plan seamlessly blends daily life with entertaining, with sunlight flooding through large windows to create a warm ambiance. The main floor boasts a serene primary bedroom retreat, while the finished basement, complete with its own kitchen, provides ample space for gatherings. Outside, a two- car garage offers storage or workshop options. Conveniently located near highways and amenities, this home perfectly balances tranquility and accessibility for those seeking the ultimate Southern lifestyle.
Directions:From I65 take exit 71 east onto Concord Rd. Turn left onto Jones Pkwy, home will be on the right.
Details
- MLS#: 2652953
- County: Williamson County, TN
- Subd: Brentmeade Est Sec 4
- Style: Traditional
- Stories: 2.00
- Full Baths: 3
- Half Baths: 2
- Bedrooms: 4
- Built: 1988 / EXIST
- Lot Size: 1.030 ac
Utilities
- Water: Public
- Sewer: Public Sewer
- Cooling: Central Air, Electric
- Heating: Central, Natural Gas
Public Schools
- Elementary: Edmondson Elementary
- Middle/Junior: Brentwood Middle School
- High: Brentwood High School
Property Information
- Constr: Brick
- Roof: Asphalt
- Floors: Carpet, Finished Wood, Tile
- Garage: 2 spaces / detached
- Parking Total: 2
- Basement: Combination
- Waterfront: No
- Living: 16x22 / Great Room
- Dining: 14x14 / Separate
- Kitchen: 13x8
- Bed 1: 17x20 / Suite
- Bed 2: 14x16 / Bath
- Bed 3: 14x14
- Bed 4: 12x14
- Den: 15x16
- Bonus: 18x19 / Second Floor
- Patio: Covered Patio, Covered Porch
- Taxes: $4,930
- Features: Garage Door Opener, Gas Grill
Appliances/Misc.
- Fireplaces: 3
- Drapes: Remain
Features
- Dishwasher
- Disposal
- Dryer
- Microwave
- Refrigerator
- Washer
- Ceiling Fan(s)
- Entry Foyer
- Walk-In Closet(s)
- Kitchen Island
- Tankless Water Heater
Listing Agency
- Office: Compass RE
- Agent: Gabriela Lira Sjogren
Information is Believed To Be Accurate But Not Guaranteed
Copyright 2024 RealTracs Solutions. All rights reserved.

