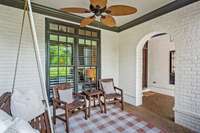$1,500,000 1812 Thornbrook Ln - Franklin, TN 37064
Remarkable Renovation! Unsurpassed quality in this quaint cottage near downtown Franklin. Boutique gated community provides lawncare making this the perfect lock & leave lifestyle. Primary bedroom, guest room & office all on the main level. Chef' s Kitchen w/ Jenn Air appliances. As seen in photos - formal dining room is being used as a living room. Plantation shutters. Too many features to list - New Rheem water heater. New Pella windows. Newer HVAC. Hardwood throughout the home. Epoxy Flooring, Built- In Cabinets and Tool Wall, Insulated Garage Door & Roof Box Winch Holder in garage. Custom bookshelves in bedroom # 2. New Tubs; New Tile; New Sinks and Countertops in baths. New Light Fixtures, Closets with Wood Shelving, Updated Crystal Doorknobs, New Switchplates. The exterior features Irrigation System on timer, Uplighting, String Lighting, Rear Porch Lighting & patio updates.
Directions:I-65 S. Cool Springs Blvd W. Exit. Go Right on Mack Hatcher. Left on Hillsboro Rd. Right on Hwy 96 West. Go approx 2 miles to Carlisle on the Right. Right on Barkleigh. Left on Windrose. Left on Thornbrook Ln. House on right - across from Gazebo.
Details
- MLS#: 2652407
- County: Williamson County, TN
- Subd: Carlisle Sec 1
- Stories: 2.00
- Full Baths: 3
- Bedrooms: 4
- Built: 2003 / RENOV
- Lot Size: 0.140 ac
Utilities
- Water: Public
- Sewer: Public Sewer
- Cooling: Central Air
- Heating: Natural Gas
Public Schools
- Elementary: Poplar Grove K- 4
- Middle/Junior: Poplar Grove 5- 8
- High: Franklin High School
Property Information
- Constr: Brick
- Floors: Finished Wood, Tile
- Garage: 2 spaces / detached
- Parking Total: 2
- Basement: Slab
- Fence: Back Yard
- Waterfront: No
- Living: 19x15 / Great Room
- Dining: 13x12 / Formal
- Kitchen: 13x12 / Pantry
- Bed 1: 16x14 / Suite
- Bed 2: 20x20
- Bed 3: 13x12
- Bed 4: 13x12
- Bonus: 15x15 / Second Floor
- Taxes: $4,197
Appliances/Misc.
- Fireplaces: No
- Drapes: Remain
Features
- Dishwasher
- Disposal
- Dryer
- Microwave
- Refrigerator
- Washer
- Primary Bedroom Main Floor
- High Speed Internet
Listing Agency
- Office: Benchmark Realty, LLC
- Agent: Jennifer A. Spergl
Information is Believed To Be Accurate But Not Guaranteed
Copyright 2024 RealTracs Solutions. All rights reserved.




























































