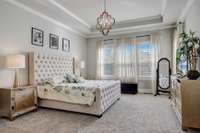$1,479,000 2646 Sanford Rd - Nolensville, TN 37135
~ Within, the interiors exude sophistication, featuring a vaulted ceiling adorned with wood beams in the living room. Bask in the warmth of the gas fireplace while admiring the abundance of natural light filtering through plantation shutters and French doors. ~ Indulge in the convenience of a spacious laundry room, complemented by desk seating, cabinets, and a sink area, while the primary bedroom suite on the main level offers a lavish retreat. Pamper yourself in the expansive bathroom, complete with an oversized shower and heated flooring throughout. An additional guest quarters room provides versatility and comfort. ~ Ascend to the upper level to discover a two- tiered bonus room, offering boundless possibilities across approximately 27 x 25 feet of space. Ample storage, including a walk- in attic, ensures seamless organization and functionality throughout the home. ~ Overflowing with exquisite details and thoughtful amenities, this home is a true masterpiece that must be experienced.
Directions:South on 31A/41A(Nolensville Road) take left onto Sanford Road, approximately .5 mile on left is Private Drive. 2646 is on the left.
Details
- MLS#: 2653379
- County: Williamson County, TN
- Subd: Telfair Ph1
- Style: Traditional
- Stories: 2.00
- Full Baths: 4
- Half Baths: 1
- Bedrooms: 5
- Built: 2018 / EXIST
- Lot Size: 1.090 ac
Utilities
- Water: Public
- Sewer: Sewer Available
- Cooling: Central Air
- Heating: Natural Gas
Public Schools
- Elementary: Mill Creek Elementary School
- Middle/Junior: Mill Creek Middle School
- High: Nolensville High School
Property Information
- Constr: Brick
- Roof: Shingle
- Floors: Carpet, Finished Wood, Tile
- Garage: 3 spaces / detached
- Parking Total: 7
- Basement: Crawl Space
- Waterfront: No
- Living: 19x19 / Great Room
- Kitchen: 19x15
- Bed 1: 15x20 / Suite
- Bed 2: 12x13 / Bath
- Bed 3: 13x13 / Bath
- Bed 4: 12x12 / Bath
- Bonus: 27x25 / Second Floor
- Patio: Covered Porch
- Taxes: $4,547
- Amenities: Pool, Underground Utilities, Trail(s)
- Features: Garage Door Opener, Irrigation System
Appliances/Misc.
- Fireplaces: 2
- Drapes: Remain
Features
- Dishwasher
- Disposal
- Freezer
- Ice Maker
- Microwave
- Refrigerator
- Air Filter
- Ceiling Fan(s)
- Entry Foyer
- Extra Closets
- High Ceilings
- Pantry
- Smart Camera(s)/Recording
- Storage
- Walk-In Closet(s)
- Primary Bedroom Main Floor
- High Speed Internet
- Kitchen Island
- Tankless Water Heater
- Carbon Monoxide Detector(s)
- Fire Alarm
- Fire Sprinkler System
Listing Agency
- Office: LPT Realty LLC
- Agent: John Lavender
Information is Believed To Be Accurate But Not Guaranteed
Copyright 2024 RealTracs Solutions. All rights reserved.




















































