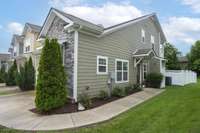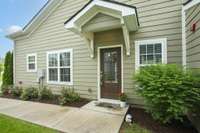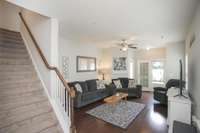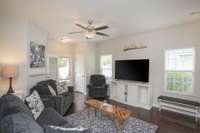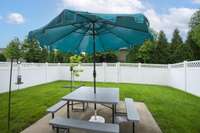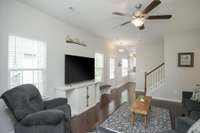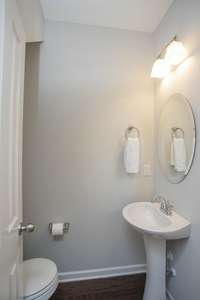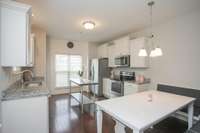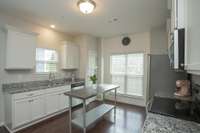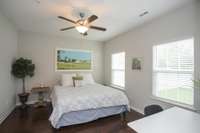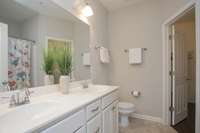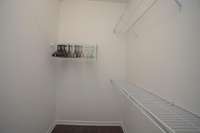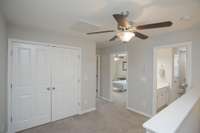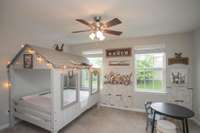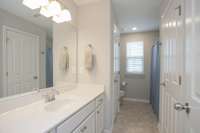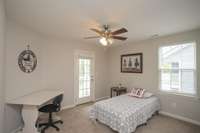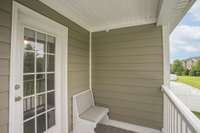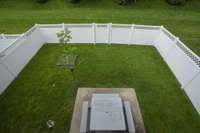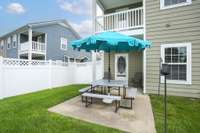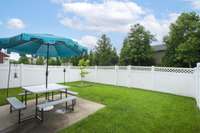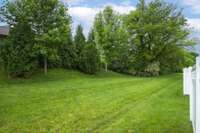$419,900 601 Shirebrook Cir - Spring Hill, TN 37174
Welcome to 601 Shirebrook Circle. This end unit townhome has the best backyard in the neighborhood…fully fenced, 2 story covered porch, patio area with picnic table, and a large flat grassy yard that the HOA mows! Home is being sold fully furnished so all you need is your clothes. This makes a perfect second home, rental or primary residence. Amazing location in the heart of Spring Hill, walkable to lots of fun restaurants and stores, and zoned for Williamson county schools. The list price includes furnishings, but if buyer is not interested in buying it furnished, the sellers are willing to negotiate. Don’t miss out on this easy living, turn- key townhome. Seller previously rented the property for $ 2250/ month for 18 month lease.
Directions:From I65S, take exit 53 Saturn Pkwy W, exit at Kedron Rd, turn right on Kedron Rd, then right on Old Kedron Rd, right on Main St, right on Commonwealth Dr, right on Shirebrook Circle.
Details
- MLS#: 2651827
- County: Williamson County, TN
- Subd: Shirebrook Ph3
- Stories: 2.00
- Full Baths: 2
- Half Baths: 1
- Bedrooms: 3
- Built: 2018 / EXIST
- Lot Size: 0.080 ac
Utilities
- Water: Public
- Sewer: Public Sewer
- Cooling: Central Air, Electric
- Heating: Central, Electric
Public Schools
- Elementary: Longview Elementary School
- Middle/Junior: Heritage Middle School
- High: Independence High School
Property Information
- Constr: Stone, Vinyl Siding
- Floors: Carpet, Finished Wood
- Garage: 1 space / attached
- Parking Total: 1
- Basement: Slab
- Fence: Back Yard
- Waterfront: No
- Living: 15x14 / Great Room
- Kitchen: 16x12 / Eat- in Kitchen
- Bed 1: 14x12 / Walk- In Closet( s)
- Bed 2: 14x11 / Extra Large Closet
- Bed 3: 12x11 / Extra Large Closet
- Patio: Covered Porch
- Taxes: $1,726
- Amenities: Underground Utilities
- Features: Balcony
Appliances/Misc.
- Fireplaces: No
- Drapes: Remain
Features
- Dishwasher
- Disposal
- Dryer
- Refrigerator
- Washer
- Ceiling Fan(s)
- Pantry
- Walk-In Closet(s)
- Primary Bedroom Main Floor
Listing Agency
- Office: Tyler York Real Estate Brokers, LLC
- Agent: Rachel Crawford Johnson
Information is Believed To Be Accurate But Not Guaranteed
Copyright 2024 RealTracs Solutions. All rights reserved.


