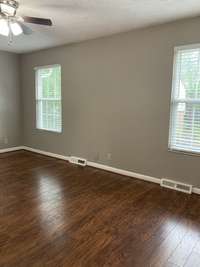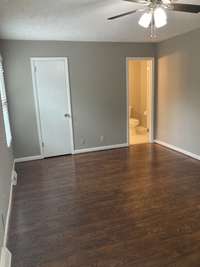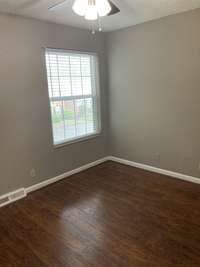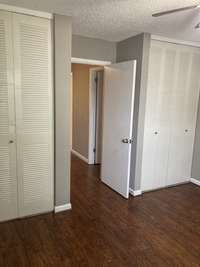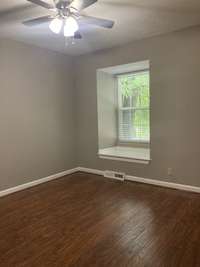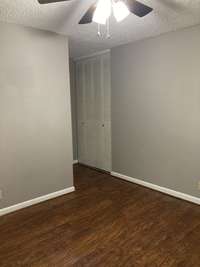$229,900 5510 Country Dr - Nashville, TN 37211
Welcome to Hickory Valley Condominiums located south of Nashville between I- 65 & I- 24 with Sprouts, Kroger, Publix, and Walmart nearby. This inviting 3 bedroom home offers warm neutral colors and hard surface flooring throughout. No carpet in this home! Kitchen has ample cabinets for storage and stainless steel appliances. Powder room conveniently located on main level. The spacious master bedroom features a bathroom and a walk- in closet. Upstairs hallway bath provides both a large vanity and linen closet. Back patio is partially fenced- in making it a fun spot to entertain in addition to having an outdoor storage building. Home has double pane windows great for energy savings. Washer & dryer will remain. There are 2 dedicated parking spaces. HOA includes water, trash, grounds maintenance, clubhouse, and lastly... the Community Pool! Don' t let this one get away. Make this home…YOUR NASHVILLE HOME
Directions:From Nashville, I-65 S. to Old Hickory Blvd. East Exit, cross over Nolensville Road, go past Lowes to Hickory Valley Condos entrance on Left, go up a small hill then back down the hill to stop sign at end of rd, turn Right, turn again Right to 5510 #47
Details
- MLS#: 2651321
- County: Davidson County, TN
- Subd: Hickory Valley Condominiums
- Stories: 2.00
- Full Baths: 1
- Half Baths: 2
- Bedrooms: 3
- Built: 1972 / EXIST
- Lot Size: 0.020 ac
Utilities
- Water: Private
- Sewer: Public Sewer
- Cooling: Central Air, Electric
- Heating: Central, Natural Gas
Public Schools
- Elementary: Cole Elementary
- Middle/Junior: Antioch Middle
- High: Cane Ridge High School
Property Information
- Constr: Brick, Vinyl Siding
- Roof: Asphalt
- Floors: Laminate, Tile, Vinyl
- Garage: No
- Parking Total: 2
- Basement: Crawl Space
- Waterfront: No
- Living: 18x13
- Dining: 14x8
- Kitchen: 12x8
- Bed 1: 16x11
- Bed 2: 12x11
- Bed 3: 11x10
- Patio: Patio
- Taxes: $1,210
Appliances/Misc.
- Fireplaces: No
- Drapes: Remain
Features
- Dishwasher
- Refrigerator
- Ceiling Fan(s)
- Entry Foyer
- Extra Closets
- Pantry
- Walk-In Closet(s)
Listing Agency
- Office: Adaro Realty
- Agent: Kevin Rippetoe
Information is Believed To Be Accurate But Not Guaranteed
Copyright 2024 RealTracs Solutions. All rights reserved.


















