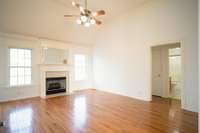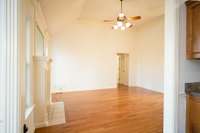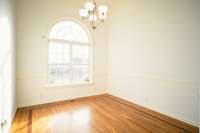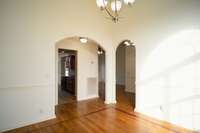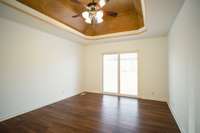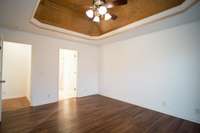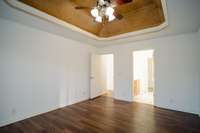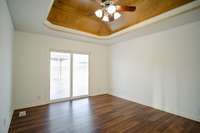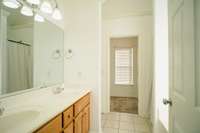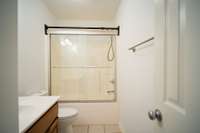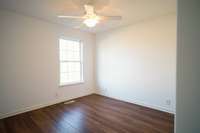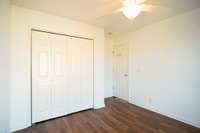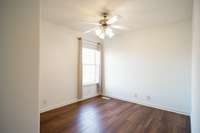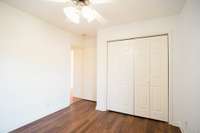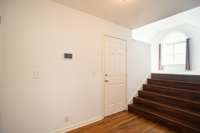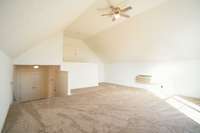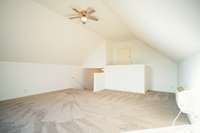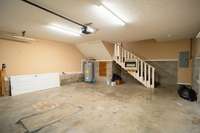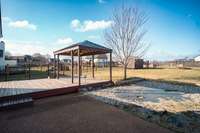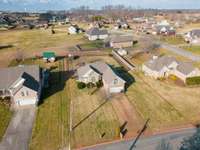$418,900 124 Mesa Dr - Portland, TN 37148
Seller is MOTIVATED and ready to sell! " Step into your new sanctuary! This recently renovated home welcomes you with freshly painted walls and brand- new flooring in the kitchen. As you explore, you' ll be captivated by the elegant tray ceilings and the cozy ambiance of the gas fireplace in the living room. The spacious eat- in kitchen is perfect for gatherings and offers convenient access to the deck, extending your living space outdoors. Relaxation awaits in the master bedroom, where you can step out onto the deck and enjoy the serene backyard. Speaking of which, the fenced- in yard boasts an outbuilding with electricity, offering endless possibilities for hobbies or storage. Inside, updates abound, including new carpet in the bonus room and master closet, ensuring comfort and style throughout. With newer roof, HVAC, and hot water heater, as well as an insulated garage door, peace of mind comes standard with this home.
Directions:I-65 N to exit 117, R to Portland. Straight @ 4-way stop, follow 2 Hwy 109 intersection. Turn L @ Hwy 109 N, R @ McGlothlin St, over RR Tracks take immediate L on N. Russell. Follow 2 4-way stop & turn R, then L @ Irish Oaks Drive & R on Mesa Dr. Hm on L
Details
- MLS#: 2650373
- County: Sumner County, TN
- Subd: Irish Oaks Sec 5
- Style: Traditional
- Stories: 2.00
- Full Baths: 2
- Bedrooms: 3
- Built: 2006 / EXIST
- Lot Size: 0.450 ac
Utilities
- Water: Public
- Sewer: Public Sewer
- Cooling: Central Air, Electric
- Heating: Central, Natural Gas
Public Schools
- Elementary: Watt Hardison Elementary
- Middle/Junior: Portland West Middle School
- High: Portland High School
Property Information
- Constr: Brick, Vinyl Siding
- Roof: Shingle
- Floors: Carpet, Finished Wood, Tile
- Garage: 2 spaces / attached
- Parking Total: 2
- Basement: Crawl Space
- Waterfront: No
- Living: 16x14 / Great Room
- Dining: 11x11 / Formal
- Kitchen: 21x10 / Eat- in Kitchen
- Bed 1: 15x12 / Walk- In Closet( s)
- Bed 2: 11x11
- Bed 3: 13x11
- Bonus: 19x19 / Over Garage
- Patio: Deck
- Taxes: $1,876
- Features: Storage
Appliances/Misc.
- Fireplaces: 1
- Drapes: Remain
Features
Listing Agency
- Office: One Stop Realty and Auction
- Agent: Angela Hyatt
Information is Believed To Be Accurate But Not Guaranteed
Copyright 2024 RealTracs Solutions. All rights reserved.





