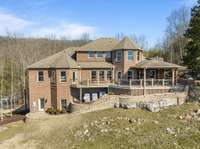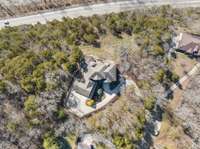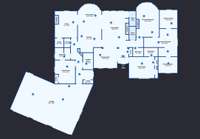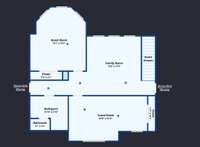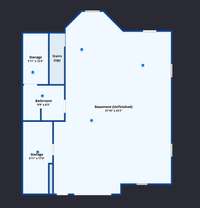$1,500,000 117 Erica Ter - Carthage, TN 37030
Perched high above the Cumberland River, 117 Erica Terrace offers an enchanting escape w/ breathtaking views. Less than 1 hr to Nashville, this custom home showcases meticulous detail & beautiful millwork, creating a timeless aesthetic. Main level layout balances comfort & functionality providing seamless flow between kitchen, living & dining areas, large primary suite, 2 guest suites & office all conveniently accessed w/ o steps from over- sized 3- car garage. Upstairs provides 2 additional BRs, full bath + bonus rm. Unfin basement offers expansion potential for more living space or perfect man cave/ shop w/ full bath & storm shelter. Panoramic views of the River & Goodall Island continue in the outdoor living area ft. covered back deck w/ outdoor kitchen, ideal for entertaining. Private yard, surrounded by dense trees, and water feature ensures total seclusion. Make this your oasis of luxury & tranquility w/ the Cumberland River as your scenic backdrop! See video & floorplan
Directions:Follow Gordonsville Hwy and TN-25 E to Erica Terrace in Carthage
Details
- MLS#: 2650394
- County: Smith County, TN
- Subd: Kirkwood Estates Sec 1
- Stories: 2.00
- Full Baths: 5
- Half Baths: 1
- Bedrooms: 5
- Built: 2008 / EXIST
- Lot Size: 2.230 ac
Utilities
- Water: Public
- Sewer: Public Sewer
- Cooling: Central Air
- Heating: Central
Public Schools
- Elementary: Carthage Elementary
- Middle/Junior: Smith County Middle School
- High: Smith County High School
Property Information
- Constr: Brick
- Roof: Shingle
- Floors: Carpet, Finished Wood, Tile
- Garage: 4 spaces / attached
- Parking Total: 4
- Basement: Unfinished
- Waterfront: No
- View: Mountain(s), River
- Living: Great Room
- Dining: Formal
- Kitchen: Eat- in Kitchen
- Bed 1: Suite
- Den: Separate
- Bonus: Basement Level
- Patio: Covered Deck
- Taxes: $4,837
- Features: Gas Grill
Appliances/Misc.
- Fireplaces: 3
- Drapes: Remain
Features
- Dishwasher
- Disposal
- Microwave
- Refrigerator
- Ceiling Fan(s)
- Entry Foyer
- Extra Closets
- In-Law Floorplan
- Pantry
- Smart Appliance(s)
- Storage
- Walk-In Closet(s)
- Primary Bedroom Main Floor
- Smoke Detector(s)
Listing Agency
- Office: Bernie Gallerani Real Estate
- Agent: Bernie Gallerani
Information is Believed To Be Accurate But Not Guaranteed
Copyright 2024 RealTracs Solutions. All rights reserved.


























































