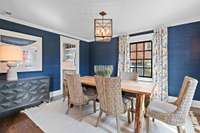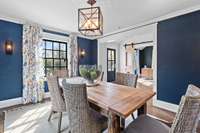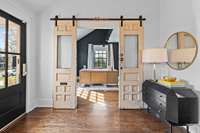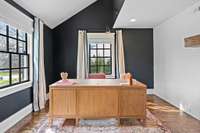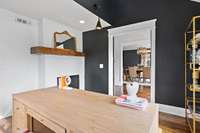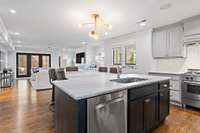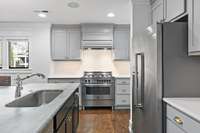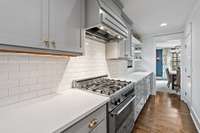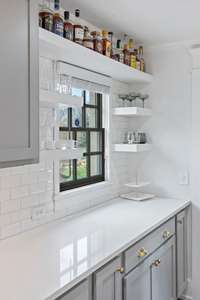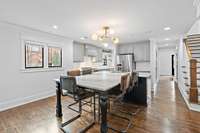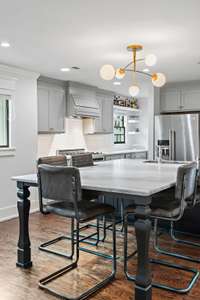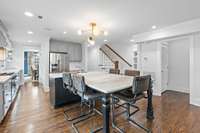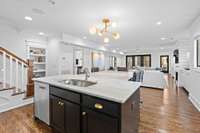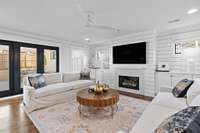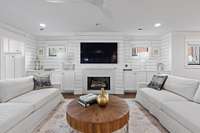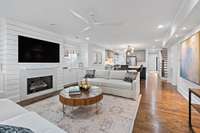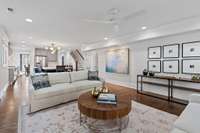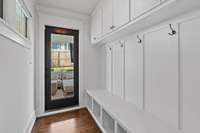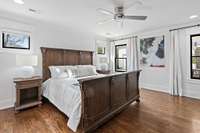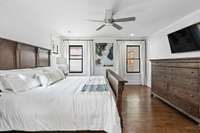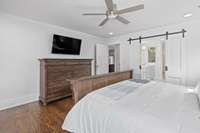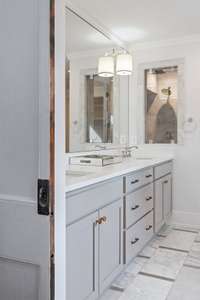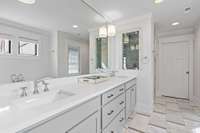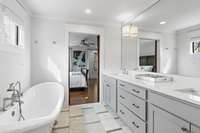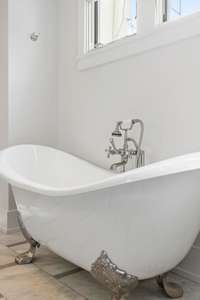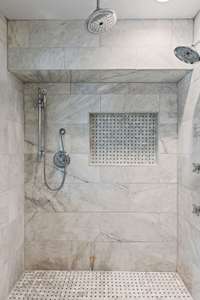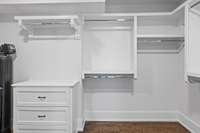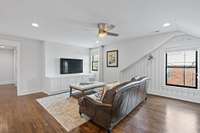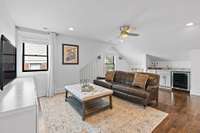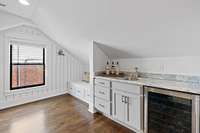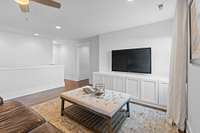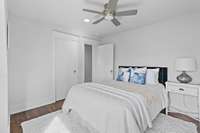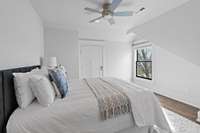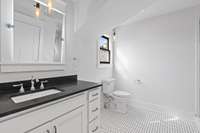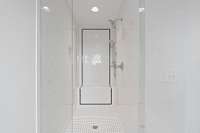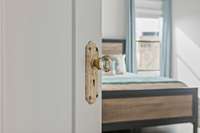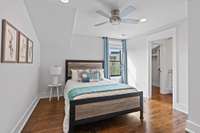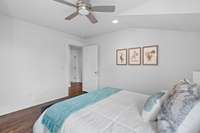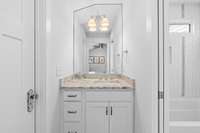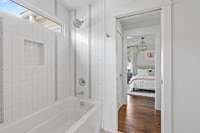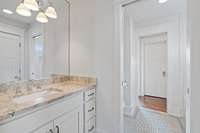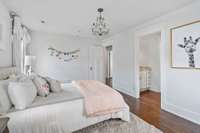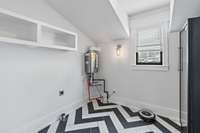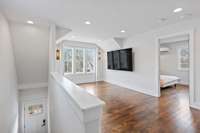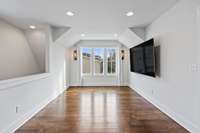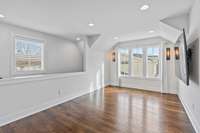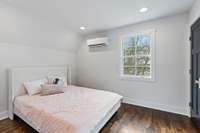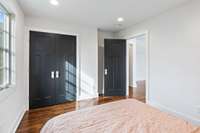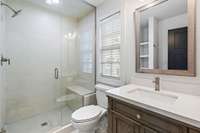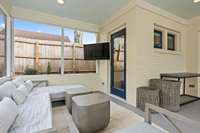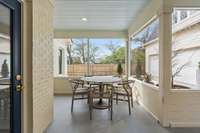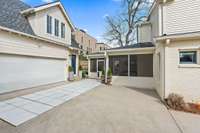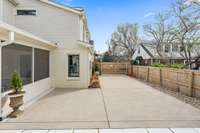$1,849,000 2008 Beechwood Ave - Nashville, TN 37212
Quintessential Cottage w/ a Historic Renovation & Charm. 4 Bedrooms- 3. 5 Baths- Main Home: 3, 410SF; Apt: 510SF. Total SF: 3, 920SF. Deceptively Large. Newly Finished Hardwood Floors. Fresh Paint. Entryway w/ Great Natural Light. Office is perfectly situated on the front of house. Large Formal Dining Room. The Kitchen is the heart of this home! Open to Living Area, w/ view lines to Screened- in Porch. Kit. has everything a Chef needs: Stainless Steel Appliances: Gas Cooktop, Bertazzoni Oven, Refrigerator, & Dishwasher, Bianca Perla Honed Marble Countertops, Spacious Pantry, & Oversized Island. Main Level Primary Bedroom Suite w/ Beautiful Full Bathroom: Soaking Tub, Walk- in Shower, Double Vanities, & Large Walk- in Closet. Upstairs Boasts a Rec Room w/ Wet Bar & 3 Bedrooms & 2 Full Baths. Step Outside onto your Screened Porch. Automatic Gate leads to Two Car Garage w/ 510 SF Apt above- Living Room, Bedroom, & Full Bath. Love the Convenience & History of the Hillsboro- Belmont Neighborhood!
Directions:N. on 21st Ave to Beechwood. Right on Beechwood. Home will be on Left.
Details
- MLS#: 2650310
- County: Davidson County, TN
- Subd: Estate Of Daniel McIntyre Sr
- Stories: 2.00
- Full Baths: 4
- Half Baths: 1
- Bedrooms: 5
- Built: 1950 / EXIST
- Lot Size: 0.220 ac
Utilities
- Water: Public
- Sewer: Public Sewer
- Cooling: Central Air, Electric
- Heating: Central, Natural Gas
Public Schools
- Elementary: Eakin Elementary
- Middle/Junior: West End Middle School
- High: Hillsboro Comp High School
Property Information
- Constr: Brick
- Floors: Finished Wood, Tile
- Garage: 2 spaces / detached
- Parking Total: 2
- Basement: Slab
- Fence: Back Yard
- Waterfront: No
- View: City
- Living: 20x17 / Combination
- Dining: 14x12 / Formal
- Kitchen: 17x16 / Pantry
- Bed 1: 16x15 / Suite
- Bed 2: 16x11 / Walk- In Closet( s)
- Bed 3: 14x12 / Walk- In Closet( s)
- Bed 4: 12x12 / Walk- In Closet( s)
- Bonus: 21x19 / Second Floor
- Patio: Porch, Screened Patio
- Taxes: $8,815
- Features: Garage Door Opener
Appliances/Misc.
- Fireplaces: 1
- Drapes: Remain
Features
- Dishwasher
- Refrigerator
- Ceiling Fan(s)
- Entry Foyer
- Extra Closets
- Pantry
- Walk-In Closet(s)
- Wet Bar
- Primary Bedroom Main Floor
- Fire Alarm
- Security Gate
- Security System
Listing Agency
- Office: Fridrich & Clark Realty
- Agent: Starling Davis
Information is Believed To Be Accurate But Not Guaranteed
Copyright 2024 RealTracs Solutions. All rights reserved.





