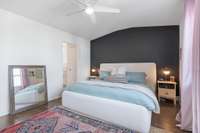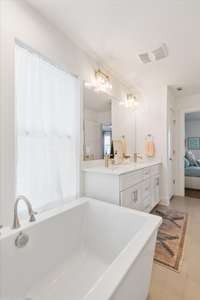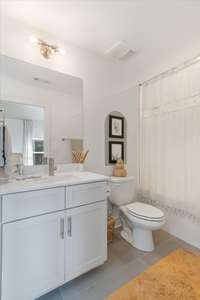$675,000 1637 54th Ave, N - Nashville, TN 37209
Nestled within walking distance of all the attractions the Nations offers, this sunlit residence exudes modern elegance. It promises both style and functionality with an airy open floor plan, hardwood floors throughout, and a convenient 2- car garage. Boasting three bedrooms, each with its own en suite bathroom and ample closet space, this home ensures comfort and convenience. The spacious kitchen features updated light fixtures, hardware, a painted island, and a striking Zellige tile backsplash. The amenities include a pool area complete with a grill and TV lounge, a state- of- the- art gym equipped with a weight room and cardio section including Peloton bikes, and even a convenient dog- washing station. Purchase as a permanent residence or an as investment property and capitalize on its rental potential, as there are no long- term rental restrictions or permit requirements!
Directions:From Downtown, 40 West, exit 51st. Left on Centennial. Right on 54th.
Details
- MLS#: 2651053
- County: Davidson County, TN
- Subd: Silo Bend Homes
- Stories: 3.00
- Full Baths: 3
- Half Baths: 1
- Bedrooms: 3
- Built: 2020 / EXIST
- Lot Size: 0.020 ac
Utilities
- Water: Public
- Sewer: Public Sewer
- Cooling: Central Air, Electric
- Heating: Central, Electric
Public Schools
- Elementary: Cockrill Elementary
- Middle/Junior: Moses McKissack Middle
- High: Pearl Cohn Magnet High School
Property Information
- Constr: Hardboard Siding
- Floors: Finished Wood, Tile
- Garage: 2 spaces / attached
- Parking Total: 2
- Basement: Slab
- Waterfront: No
- Living: 15x17 / Separate
- Dining: 15x15 / Separate
- Kitchen: 19x13
- Bed 1: 19x12 / Suite
- Bed 2: 11x15 / Walk- In Closet( s)
- Bed 3: 17x12 / Bath
- Patio: Covered Deck
- Taxes: $3,580
- Amenities: Fitness Center, Pool
Appliances/Misc.
- Fireplaces: No
- Drapes: Remain
Features
- Dishwasher
- Disposal
- Microwave
- Refrigerator
- Ceiling Fan(s)
- Entry Foyer
- Extra Closets
- High Ceilings
- Pantry
- Smart Thermostat
- Walk-In Closet(s)
- Kitchen Island
- Security System
Listing Agency
- Office: PARKS
- Agent: Denise Battles
Information is Believed To Be Accurate But Not Guaranteed
Copyright 2024 RealTracs Solutions. All rights reserved.



































