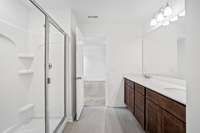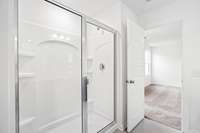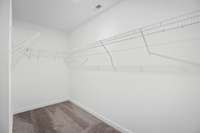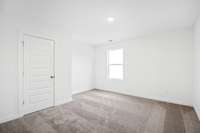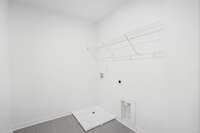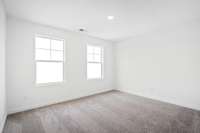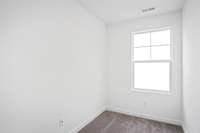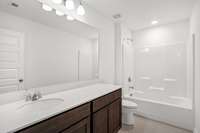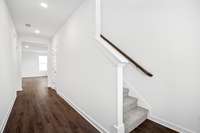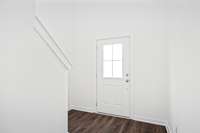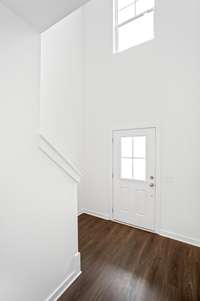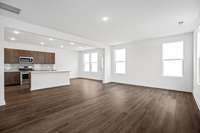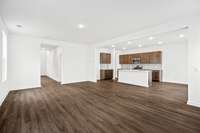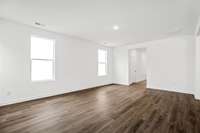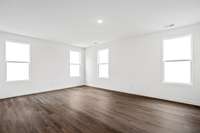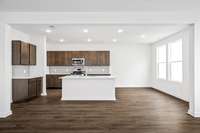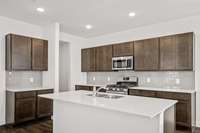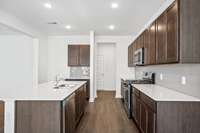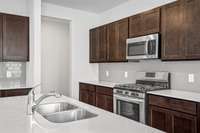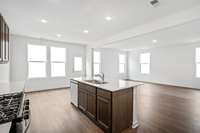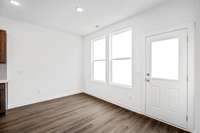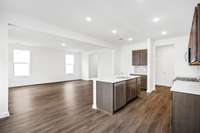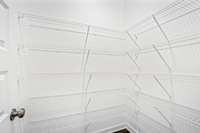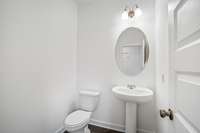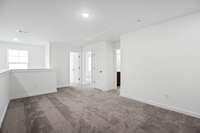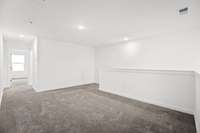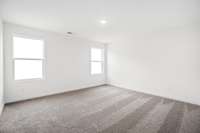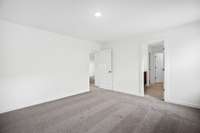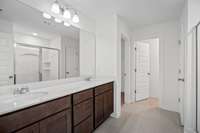$399,470 5247 Cothron Drive - White House, TN 37188
Receive up to 3% Incentive when closing w/ Davidson Homes Mortgage and McMichael & Gray. Welcome to The Grayson C, a stunning open- concept home designed for modern living. The foyer seamlessly flows into the heart of the home - the open- concept living area, which combines the living room, kitchen, and breakfast nook. Just off the kitchen, the charming patio provides a delightful outdoor space for dining, relaxation, or social gatherings. Upstairs, The Grayson' s thoughtful layout includes a pocket office, providing an efficient workspace for remote work or study, while the spacious loft area offers additional living space for a variety of uses, such as a media room or play area. Make it your own with The Grayson’s flexible floor plan. Just know that offerings vary by location, so please discuss our standard features and upgrade options with your community’s agent.
Directions:From Nashville, take I-65 North. Take Exit 108 onto TN-76 W toward Springfield. Turn right onto TN-76 E. Turn Right onto Sage Rd. Turn Left into Sage Farms.
Details
- MLS#: 2649613
- County: Robertson County, TN
- Subd: Sage Farms
- Stories: 2.00
- Full Baths: 2
- Half Baths: 1
- Bedrooms: 3
- Built: 2024 / NEW
Utilities
- Water: Public
- Sewer: Public Sewer
- Cooling: Central Air
- Heating: Central
Public Schools
- Elementary: White House Heritage Elementary School
- Middle/Junior: White House Heritage High School
- High: White House Heritage High School
Property Information
- Constr: Hardboard Siding, Brick
- Floors: Carpet, Tile, Vinyl
- Garage: 2 spaces / attached
- Parking Total: 2
- Basement: Slab
- Waterfront: No
- Living: 14x21
- Dining: Combination
- Bed 1: 13x14 / Full Bath
- Bed 2: 11x13
- Bed 3: 11x13
- Den: Separate
- Bonus: 11x16 / Second Floor
- Taxes: $2,500
- Amenities: Underground Utilities, Trail(s)
Appliances/Misc.
- Fireplaces: No
- Drapes: Remain
Features
- Dishwasher
- Disposal
- Microwave
Listing Agency
- Office: Davidson Homes, LLC
- Agent: Derek Strickland
Information is Believed To Be Accurate But Not Guaranteed
Copyright 2024 RealTracs Solutions. All rights reserved.

