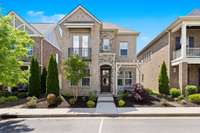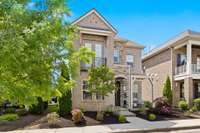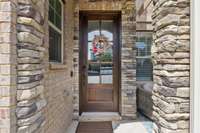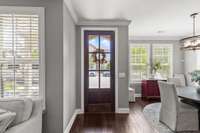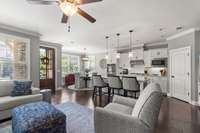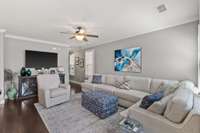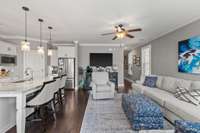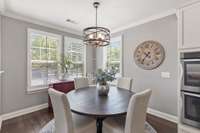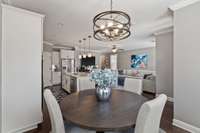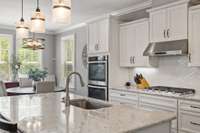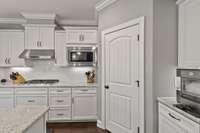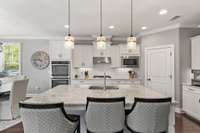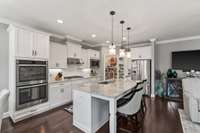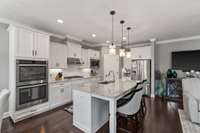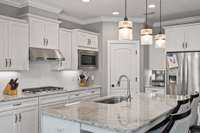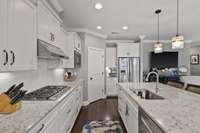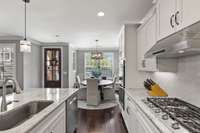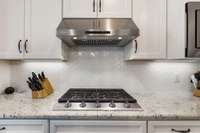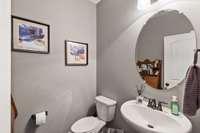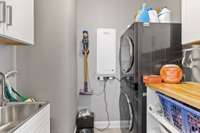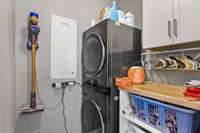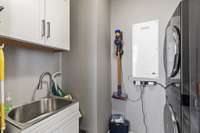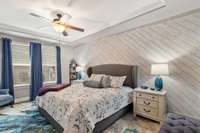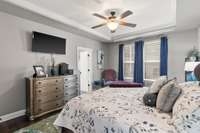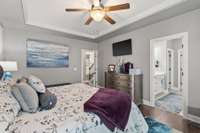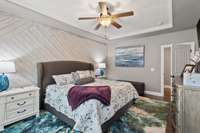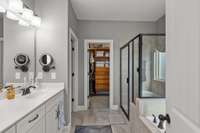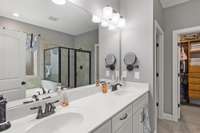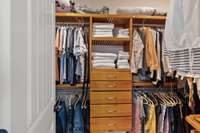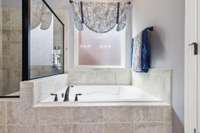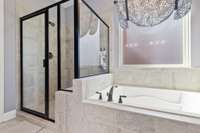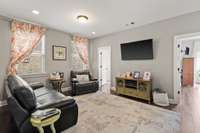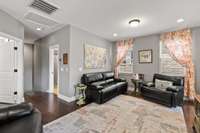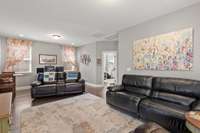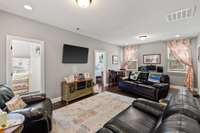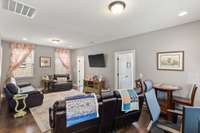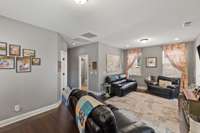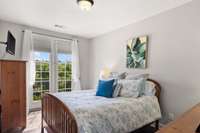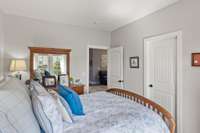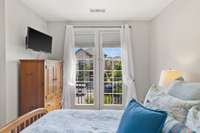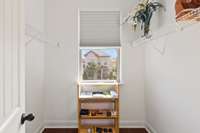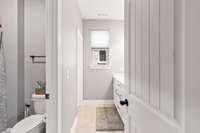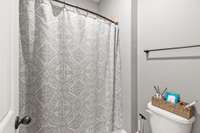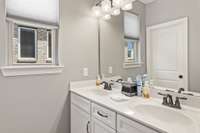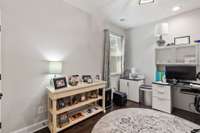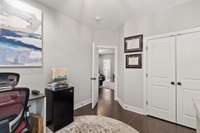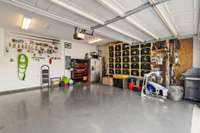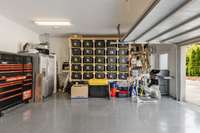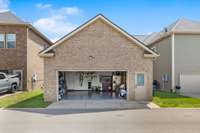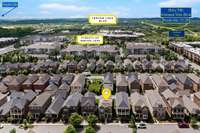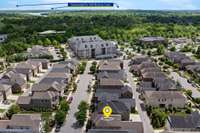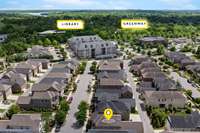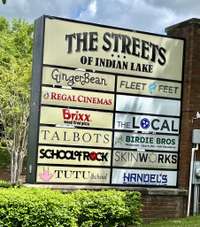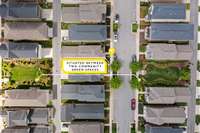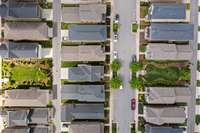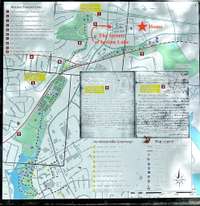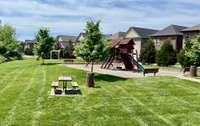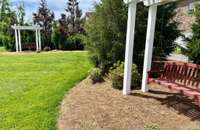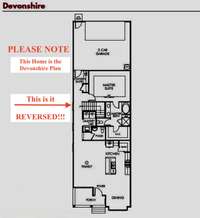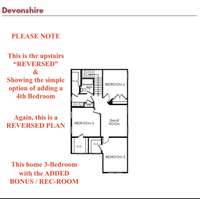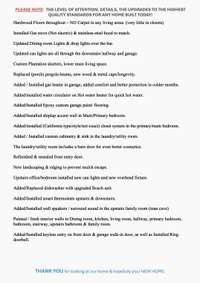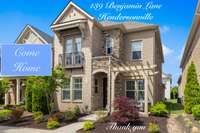$539,999 139 Benjamin Ln - Hendersonville, TN 37075
Welcome home! Step into the epitome of modern living with this stunning, updated home strategically nestled in a fabulous location that offers unparalleled convenience and lifestyle opportunities. From the moment you arrive, you' ll be captivated by the attention to detail and EVERY convenience of everyday life. This home is not just about aesthetics and updates. It' s about functionality. With walkability access, daily life becomes effortless, whether it' s a short commute to work, easy access to shopping, entertainment venues, the movies—restaurants, and much more. Oh, you gotta run into Nashville. You' re seconds from ( Hwy 386) , so 15/ 20, you' re in Nashville. LAKE LIFE for you? 5/ 8 minutes, you' re on Old Hickory Lake? We WELCOME comparisons & comps with countless upgrades & design. A gas stove, matching hood, luxurious primary suite ( ON THE MAIN) with a California- style walk- in closet, double vanity, shower, spa tub, bonus room, and mucmore. Copy & See Video https:// vimeo. com/ 942742085
Directions:From Vietnam Vets Blvd (Hwy 386) take exit # 7 Indian Lake Blvd. towards Hendersonville. Turn left (Second light down) onto Saundersville Rd. turn left on Ashcrest Point into Ashcrest Sub. 139 Benjamin Lane.
Details
- MLS#: 2650398
- County: Sumner County, TN
- Subd: Ashcrest
- Style: Contemporary
- Stories: 2.00
- Full Baths: 2
- Half Baths: 1
- Bedrooms: 3
- Built: 2017 / EXIST
- Lot Size: 0.080 ac
Utilities
- Water: Public
- Sewer: Public Sewer
- Cooling: Central Air
- Heating: Central, Natural Gas
Public Schools
- Elementary: George A Whitten Elementary
- Middle/Junior: Knox Doss Middle School at Drakes Creek
- High: Beech Sr High School
Property Information
- Constr: Brick
- Roof: Shingle
- Floors: Finished Wood, Tile
- Garage: 2 spaces / attached
- Parking Total: 4
- Basement: Slab
- Waterfront: No
- Living: 19x14
- Dining: 14x10 / Separate
- Kitchen: 14x10
- Bed 1: 18x13 / Full Bath
- Bed 2: 13x13 / Walk- In Closet( s)
- Bed 3: 15x11 / Extra Large Closet
- Bonus: 14x10 / Second Floor
- Patio: Covered Porch
- Taxes: $2,609
- Features: Garage Door Opener, Smart Camera(s)/Recording, Smart Lock(s)
Appliances/Misc.
- Fireplaces: No
- Drapes: Remain
Features
- Trash Compactor
- Dishwasher
- Disposal
- ENERGY STAR Qualified Appliances
- Refrigerator
- Ceiling Fan(s)
- Extra Closets
- Pantry
- Smart Appliance(s)
- Smart Camera(s)/Recording
- Storage
- Walk-In Closet(s)
- Primary Bedroom Main Floor
- High Speed Internet
- Kitchen Island
Listing Agency
- Office: HALO Realty, LLC
- Agent: Paul R. Goode
Information is Believed To Be Accurate But Not Guaranteed
Copyright 2024 RealTracs Solutions. All rights reserved.

