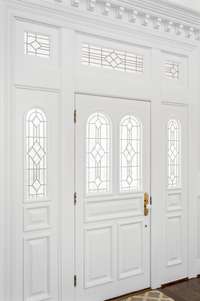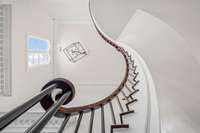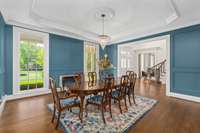$2,420,000 1200 Beddington Park - Nashville, TN 37215
Come see this Southern- influenced architecture with front and back porches for sipping your sweet tea and waving to your neighbors. The current owners started with a great house and made it sweeter with recent renovations including redesigned primary suite with sitting room/ refinished FP and ensuite bath w/ heated floors, spa shower, soaker free standing tub & double walk- in closets AND expanded wet bar with its own wine fridge & dishwasher drawer AND the kitchen - quartz countertops, induction cooktop, new dishwasher ( 2024) , new fridge ( 2021) , updated cabinetry, coffee bar AND so much more. Whole house updates include tankless water heater, water & air filtration systems, central vac, all new toilets, painted exterior. The outdoor living area includes a fire pit area, beautiful heated pool with water feature & pergola over sunning deck and 1. 5 acres of level yard. You will want to see this gorgeous property in person to truly appreciate the beauty of this Southern gem.
Directions:South on Granny White, R into Hounds Run on Beddinton Park, first house on right.
Details
- MLS#: 2648857
- County: Davidson County, TN
- Subd: Hounds Run
- Style: Other
- Stories: 2.00
- Full Baths: 5
- Half Baths: 1
- Bedrooms: 5
- Built: 1987 / EXIST
- Lot Size: 1.500 ac
Utilities
- Water: Public
- Sewer: Public Sewer
- Cooling: Central Air, Electric
- Heating: Central, Natural Gas
Public Schools
- Elementary: Percy Priest Elementary
- Middle/Junior: John Trotwood Moore Middle
- High: Hillsboro Comp High School
Property Information
- Constr: Ext Insul. Coating System
- Roof: Asphalt
- Floors: Finished Wood, Tile
- Garage: 3 spaces / attached
- Parking Total: 3
- Basement: Finished
- Fence: Back Yard
- Waterfront: No
- Living: 27x19 / Great Room
- Dining: 17x15 / Formal
- Kitchen: 17x15 / Pantry
- Bed 1: 31x15 / Suite
- Bed 2: 17x14 / Walk- In Closet( s)
- Bed 3: 16x15 / Extra Large Closet
- Bed 4: 15x15 / Walk- In Closet( s)
- Den: 25x14 / Separate
- Bonus: 25x16 / Basement Level
- Patio: Covered Patio, Covered Porch
- Taxes: $9,962
- Features: Garage Door Opener
Appliances/Misc.
- Fireplaces: 3
- Drapes: Remain
- Pool: In Ground
Features
- Dishwasher
- Disposal
- Dryer
- Microwave
- Refrigerator
- Washer
- Ceiling Fan(s)
- Central Vacuum
- Elevator
- Entry Foyer
- Extra Closets
- High Ceilings
- Pantry
- Walk-In Closet(s)
- Wet Bar
- Thermostat
- Tankless Water Heater
- Smoke Detector(s)
Listing Agency
- Office: Keller Williams Realty
- Agent: Alexander Brandau IV
Information is Believed To Be Accurate But Not Guaranteed
Copyright 2024 RealTracs Solutions. All rights reserved.


































































