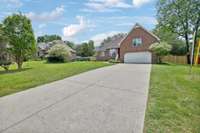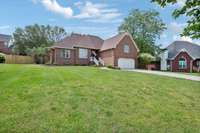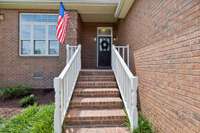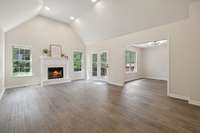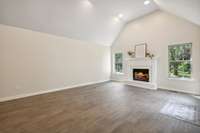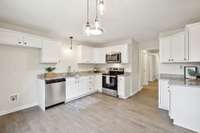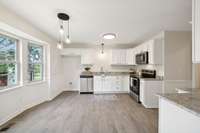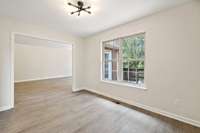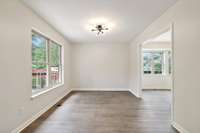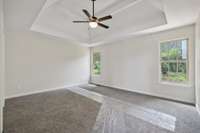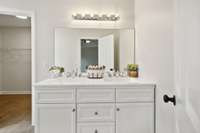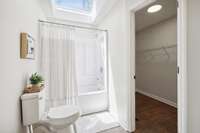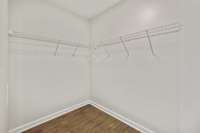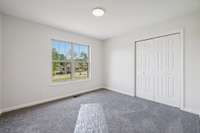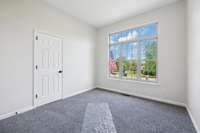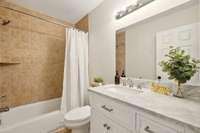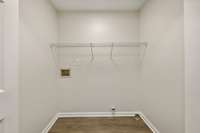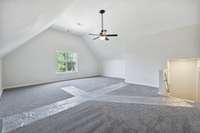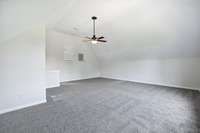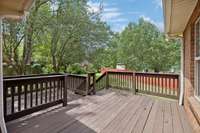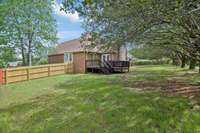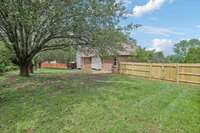$489,900 319 Shadowood Dr - Smyrna, TN 37167
*** You are going to want to CHECK OUT THIS ALL Brick 3 Bed 2 Bath Home that has been beautifully remodeled & is truly MOVE- IN ready! ! This home, while being conveniently located within minutes to tons of shopping, restaurants, schools, churches & sooo much more, has a laundry list of Features, Upgrades & Updates! Just to name a few: the Living Room has Vaulted Ceilings w/ a beautiful Gas Fireplace & has convenient access to the 2 tiered Back Deck & HUGE Fenced- In BackYard w/ a 6ft Privacy Fence, NEW LVP Flooring, New Carpet in the Bedrooms, New Paint throughout, NEW designer light fixtures, NEW S/ S Appliances, NEW Granite Countertops, gorgeous White Kitchen Cabinets, Stunning Remodeled Bathrooms, Dining Room, HUGE Bonus Room, 2 Car Attached Garage, a LONG Driveway for lots of additional parking, is located on a quite street, there is NO HOA…. & the list goes on. If you are looking for a beautiful home that delivers an elevated lifestyle, this is THE HOME FOR YOU!!
Directions:From Nashville take I-12 E towards Chattanooga then take SR-266 E Sam Ridley Parkway. Turn R onto Old Nashville Hwy, R onto Dogwood Ln, L onto Shadowood Dr and your New Home is on the left.
Details
- MLS#: 2651362
- County: Rutherford County, TN
- Subd: Cedar Forest Phase 1
- Style: Traditional
- Stories: 2.00
- Full Baths: 2
- Bedrooms: 3
- Built: 1993 / EXIST
- Lot Size: 0.320 ac
Utilities
- Water: Public
- Sewer: Public Sewer
- Cooling: Central Air, Electric
- Heating: Central, Natural Gas
Public Schools
- Elementary: Rocky Fork Elementary School
- Middle/Junior: Rocky Fork Middle School
- High: Smyrna High School
Property Information
- Constr: Frame, Other
- Roof: Shingle
- Floors: Carpet, Other, Tile
- Garage: 2 spaces / attached
- Parking Total: 6
- Basement: Crawl Space
- Fence: Privacy
- Waterfront: No
- Living: 21x15 / Great Room
- Dining: 12x11 / Formal
- Kitchen: 14x13 / Eat- in Kitchen
- Bed 1: 16x13 / Suite
- Bed 2: 12x11
- Bed 3: 11x10
- Bonus: 22x21 / Over Garage
- Patio: Covered Porch, Deck, Porch
- Taxes: $2,087
Appliances/Misc.
- Fireplaces: 1
- Drapes: Remain
Features
- Microwave
- Ceiling Fan(s)
- Entry Foyer
- Extra Closets
- High Ceilings
- Pantry
- Redecorated
- Storage
- Walk-In Closet(s)
- Primary Bedroom Main Floor
- Smoke Detector(s)
Listing Agency
- Office: Green Property Brokers, Inc.
- Agent: Wendy Green ABR, CRS, SRS
Information is Believed To Be Accurate But Not Guaranteed
Copyright 2024 RealTracs Solutions. All rights reserved.

