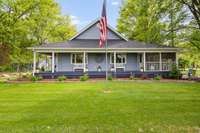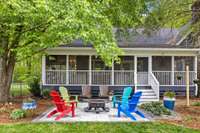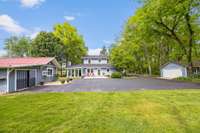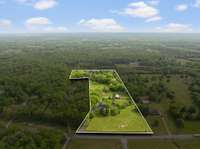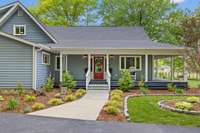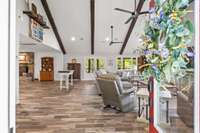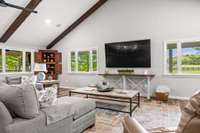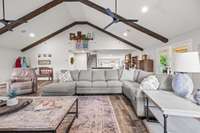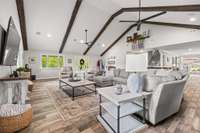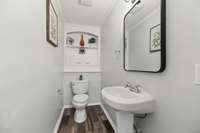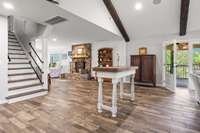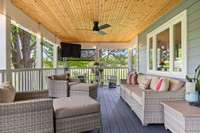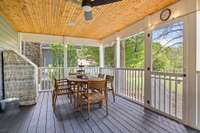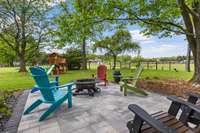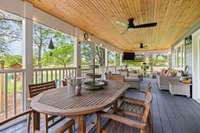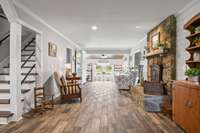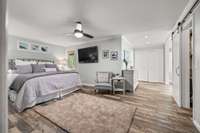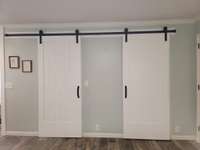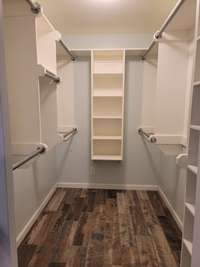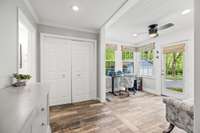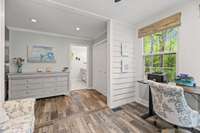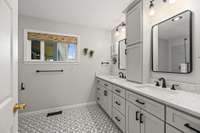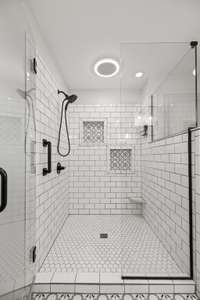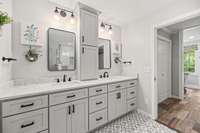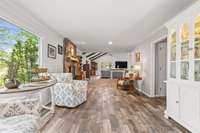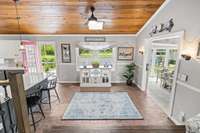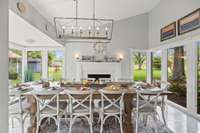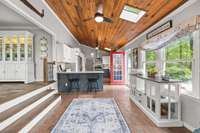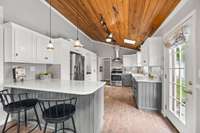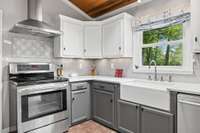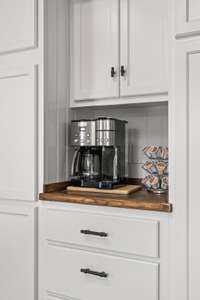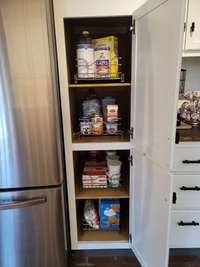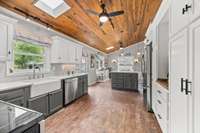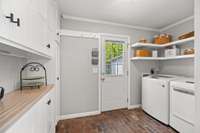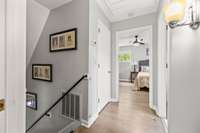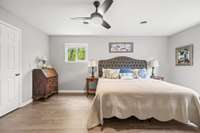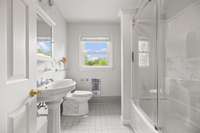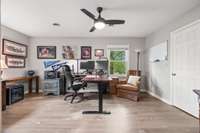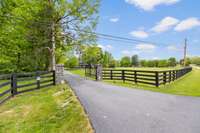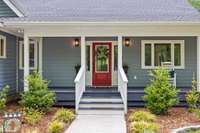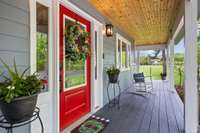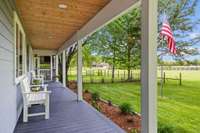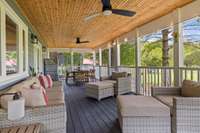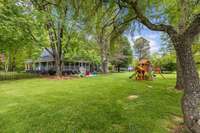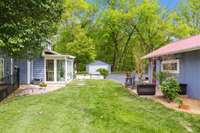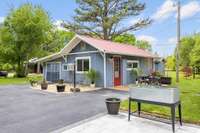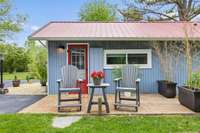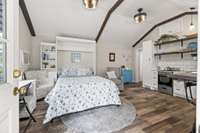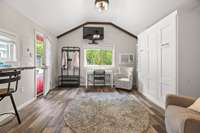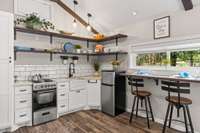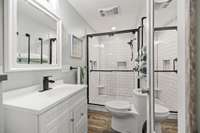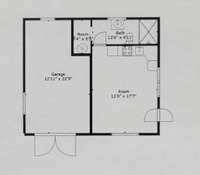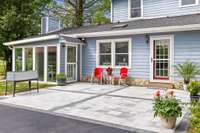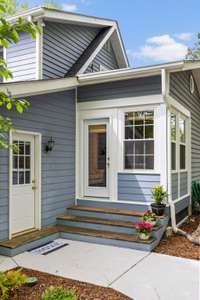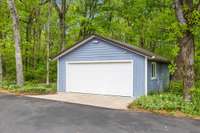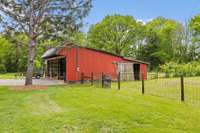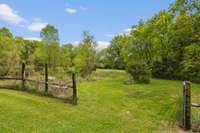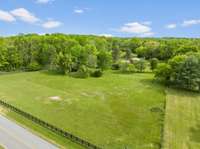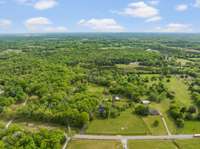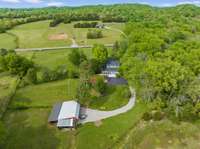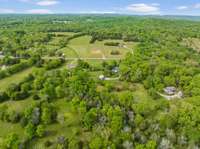$1,550,000 3486 Tobe Robertson Rd - Columbia, TN 38401
OPEN HOUSE on SUNDAY, MAY 19 from 2- 5 PM. If you are looking for a FARMETTE, this is the one! This absolutely charming FARMHOUSE is nestled on FULLY FENCED, 10. 1 FLAT ACRES and features a BARN with a TACK ROOM, 2 STALLS, LEAN- TO, WORKSHOP & studio GUEST HOUSE ( airbnb) . In the past 6 years, the owners completed MAJOR RENOVATIONS including GREAT ROOM ADDITION ( 775 sq ft) , WRAP AROUND PORCH addition ( 383 sq ft) , SCREENED PORCH addition ( 401 sq. ft.) , SITTING ROOM addition ( 100 sq. ft. ) to primary bedroom, primary bathroom remodel, kitchen remodel, HARDSCAPE patios, WIDE PLANK WOOD TILE FLOORING on main level and gutted/ remodeled detached GUEST HOUSE with kitchen and full bathroom. House is 100% CARPET- FREE. There are four separate FENCED areas with pastures for horses, goats or chickens. The back acreage is the largest and wooded with 2 seasonal ponds. There is a secondary well water source in front pasture. New roof installed on main house in 2021 and guest house in 2019.
Directions:South on I-65 to I-840, Exit I-840 west to US 431/ Lewisburg Pike, Head south 9.2 miles to Tobe Robertson Rd (turn left), House is on the right. Tobe Robertson Rd is located 2.3 miles south of Williamson & Maury County line off of 431.
Details
- MLS#: 2649091
- County: Maury County, TN
- Stories: 2.00
- Full Baths: 2
- Half Baths: 1
- Bedrooms: 3
- Built: 1984 / RENOV
- Lot Size: 10.100 ac
Utilities
- Water: Public
- Sewer: Septic Tank
- Cooling: Central Air, Electric
- Heating: Central, Electric
Public Schools
- Elementary: Marvin Wright Elementary School
- Middle/Junior: Battle Creek Middle School
- High: Spring Hill High School
Property Information
- Constr: Hardboard Siding, Wood Siding
- Roof: Shingle
- Floors: Finished Wood, Laminate, Tile
- Garage: 2 spaces / detached
- Parking Total: 8
- Basement: Crawl Space
- Fence: Full
- Waterfront: No
- Living: 25x31 / Great Room
- Dining: 18x12 / Separate
- Kitchen: 12x28 / Eat- in Kitchen
- Bed 1: 18x12 / Extra Large Closet
- Bed 2: 16x11 / Walk- In Closet( s)
- Bed 3: 16x11 / Walk- In Closet( s)
- Den: 27x19 / Separate
- Patio: Covered Porch, Patio, Screened Deck
- Taxes: $2,516
- Features: Barn(s), Carriage/Guest House, Smart Camera(s)/Recording, Stable, Storage
Appliances/Misc.
- Fireplaces: 2
- Drapes: Remain
Features
- Dishwasher
- Refrigerator
- Extra Closets
- High Ceilings
- Walk-In Closet(s)
- Primary Bedroom Main Floor
- High Speed Internet
- Attic Fan
- Smoke Detector(s)
Listing Agency
- Office: Benchmark Realty, LLC
- Agent: Lesa Hamilton
Information is Believed To Be Accurate But Not Guaranteed
Copyright 2024 RealTracs Solutions. All rights reserved.

