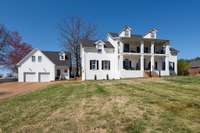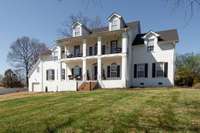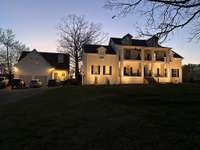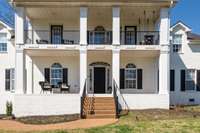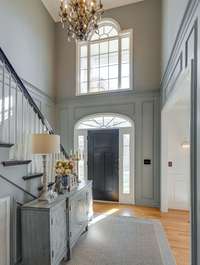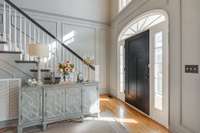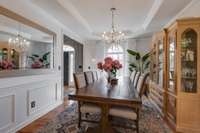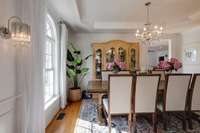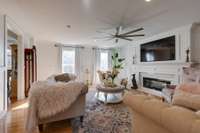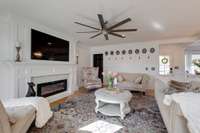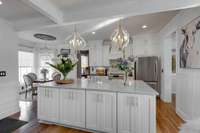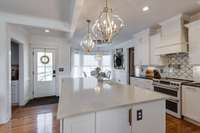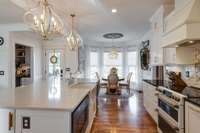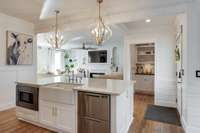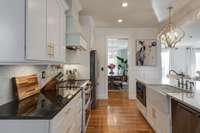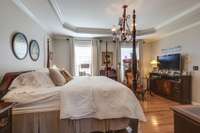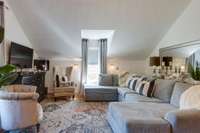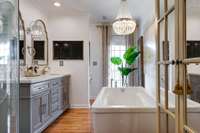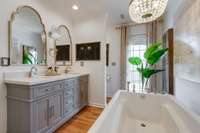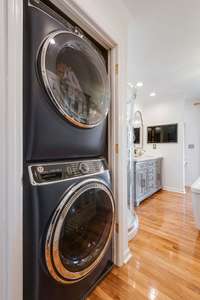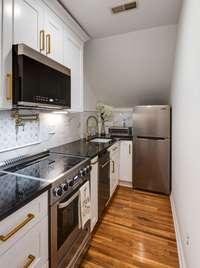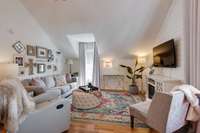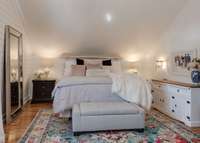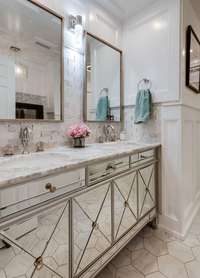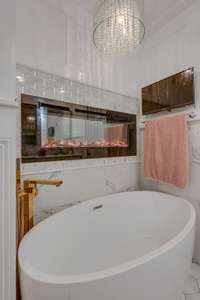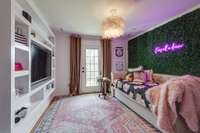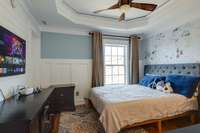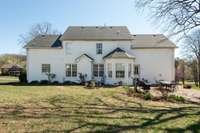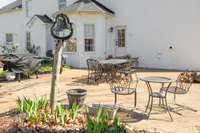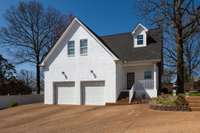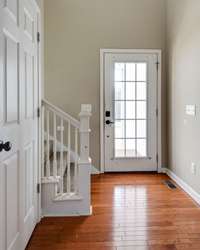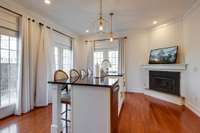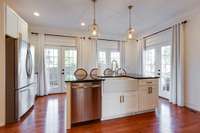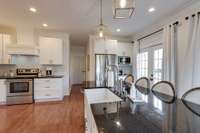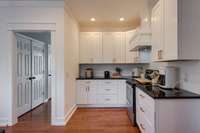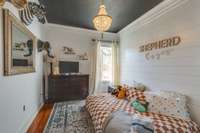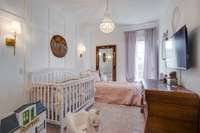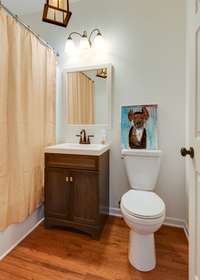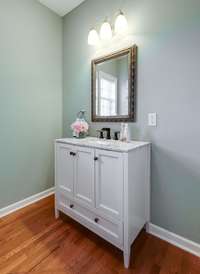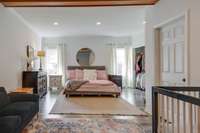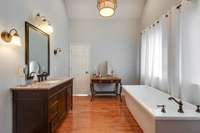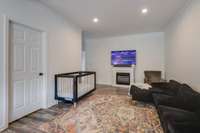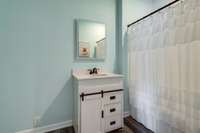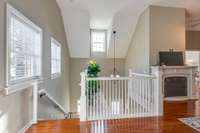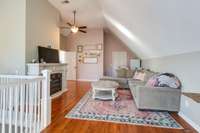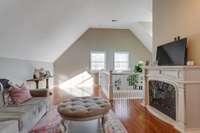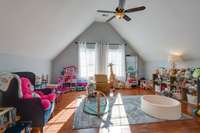$1,499,900 111 Meadowood Loop - Burns, TN 37029
Coming off the MLS temporarily for showings to begin June 1 TOTAL 6476 SQUARE FT APPROX!! ! PROPERTY BOAST MULTI GENERATION LIVING AT IT' S BEST * 2 HOUSES MAIN HOUSE & PRIVATE GUEST HOUSE * AVAILABLE IN DESIRABLE BROOKSTONE SUBDV * MAIN HOUSE OFFERS 4 BEDRM WITH 2 SPACIOUS OWNERS SUITES* TWO NEW KITCHENS WITH SOFT CLOSE CABINETRY- ONE ON MAIN LEVEL ONE ON UPPER LEVEL * HARDWOOD FLOORS NO CARPET* CUSTOM CLOSETS * MAIN LEVEL KITCHEN OFFERS HUGE QUARTZ ISLAND AND GRANITE SURROUND THE STOVE * HUGE RECREATIONAL ROOM ( USED AS 5TH BEDRM WITH ADJOINING KITCHEN IS ON UPPER LEVEL * GUEST HOUSE WITH MAIN AND UPPER LEVEL LIVING OFFERING HUGE PRIMARY BED/ BATH ON MAIN WITH CUSTOM KITCHEN , ADDITIONAL LIVING ROOM BEDROOM SUITE ARE ON UPPER LEVEL OF GUEST HOUSE WITH 4 ROOMS USED AS BEDROOMS CURRENTLY. HUGE PATIO AREA GUEST HOUSE IS 2585 SQ FT / MAIN HOUSE IS 3891 SQ FT ALL ON ONE ELECTRIC METER
Directions:I 40 WEST OF NASHVILLE TO EXIT 182 (DICKSON/FAIRVIEW EXIT )*TURN LEFT ON HWY 96 TOWARDS DICKSON GO THRU THE INTERSECTION OF HWY 47/HWY 96 AND APPROX 1/2 MILE "BROOKSTONE SUBDIVISION IS ON THE RIGHT) TAKE SECOND ENTRANCE - HOUSE WILL BE ON THE RIGHT
Details
- MLS#: 2648353
- County: Dickson County, TN
- Subd: Brookstone
- Style: Traditional
- Stories: 2.00
- Full Baths: 3
- Half Baths: 1
- Bedrooms: 4
- Built: 2004 / APROX
- Lot Size: 1.040 ac
Utilities
- Water: Public
- Sewer: Septic Tank
- Cooling: Central Air
- Heating: Central
Public Schools
- Elementary: Stuart Burns Elementary
- Middle/Junior: Dickson Middle School
- High: Dickson County High School
Property Information
- Constr: Brick
- Floors: Finished Wood, Tile
- Garage: No
- Parking Total: 8
- Basement: Crawl Space
- Waterfront: No
- Living: 19x15 / Separate
- Dining: 15x11 / Formal
- Kitchen: 22x11
- Bed 1: 16x14 / Suite
- Bed 2: 26x15 / Walk- In Closet( s)
- Bed 3: 12x12 / Bath
- Bed 4: 16x11 / Extra Large Closet
- Den: 20x17
- Bonus: 26x19 / Second Floor
- Patio: Covered Porch
- Taxes: $2,709
- Features: Carriage/Guest House
Appliances/Misc.
- Fireplaces: No
- Drapes: Remain
Features
- Dishwasher
- Microwave
- Refrigerator
- Entry Foyer
- Extra Closets
- High Ceilings
- Storage
- Walk-In Closet(s)
- Primary Bedroom Main Floor
- Kitchen Island
- Security System
Listing Agency
- Office: Parker Peery Properties
- Agent: Michele Johnstone, BROKER, CRS
Information is Believed To Be Accurate But Not Guaranteed
Copyright 2024 RealTracs Solutions. All rights reserved.


