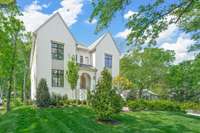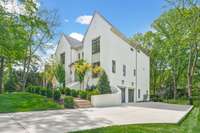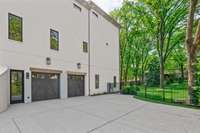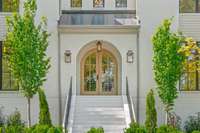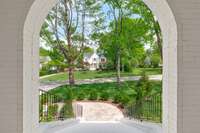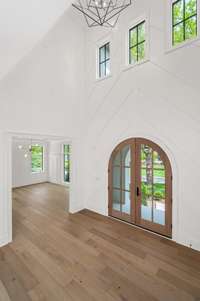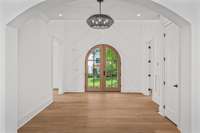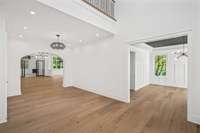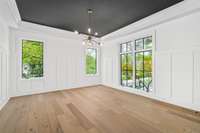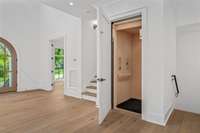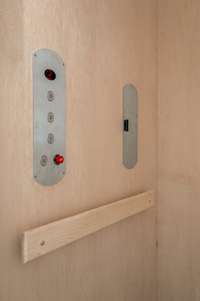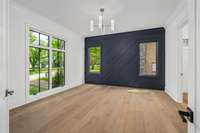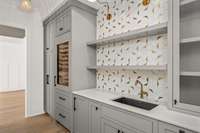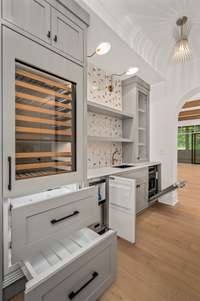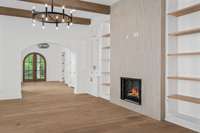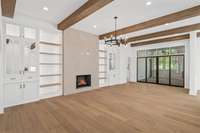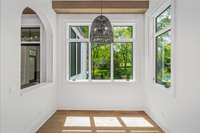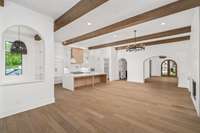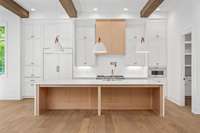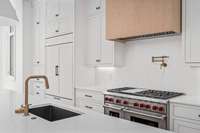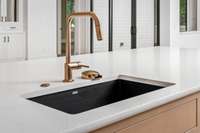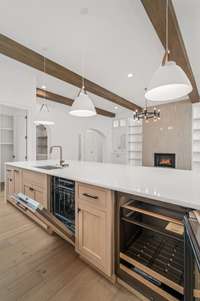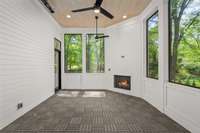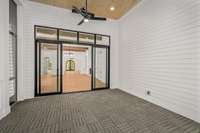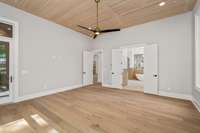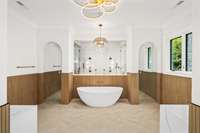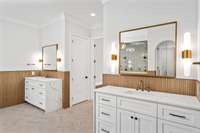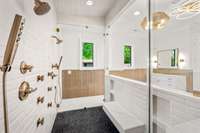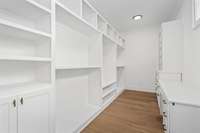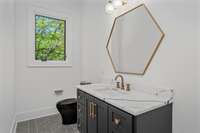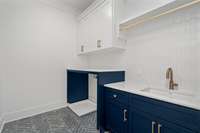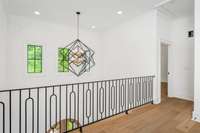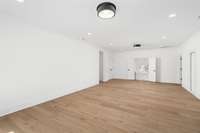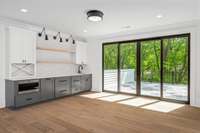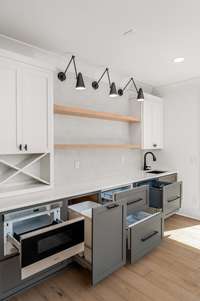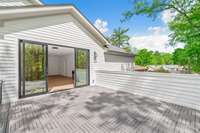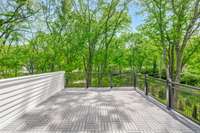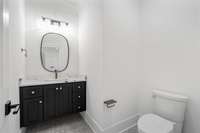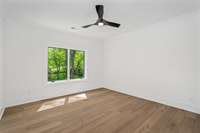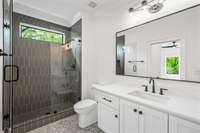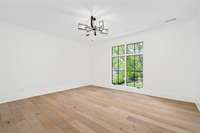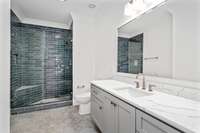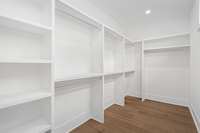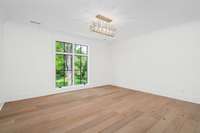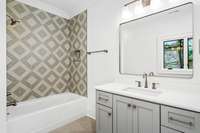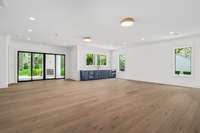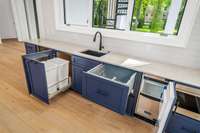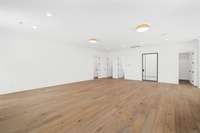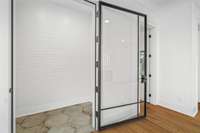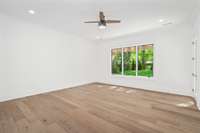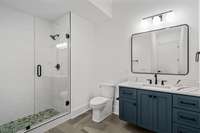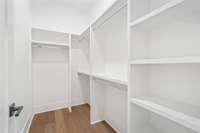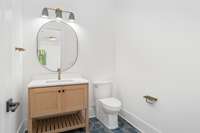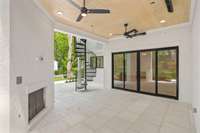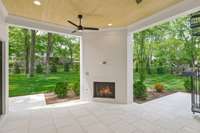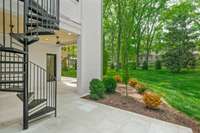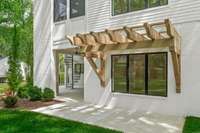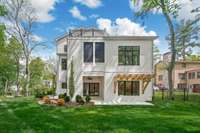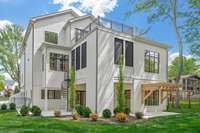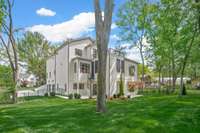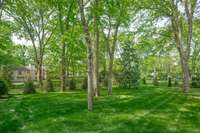$3,987,500 117 Alton Rd - Nashville, TN 37205
Grand NEW Build by Blvd - The Premier Design and Build company! FABULOUS location, The Highlands at Belle Meade, Cheekwood. 3 Level Home. 5 bedrooms, all ensuites. Flex 6th bedroom/ Study. Elevator, 2 wet bars, wine room. 2 Outdoor living areas with Fireplaces, including a large oversized deck off the second floor. Your buyers will LOVE the owners' steam shower with body sprays and rain head. Kitchen boasts Wolf/ Sub Zero appliances; undercounter beverage center in island, Large pantry plus butlers serving pantry. This home has 2 huge bonus rooms and indoor expansion space. Designer Hardwood flooring throughout, Custom tile in baths and utility room. 3 car tandem bay, side entry garage - basement level. Pella casement windows. Loaded trim package. Front and side yard irrigation system.
Directions:Highway 70 to Alton Rd., Near Cheekwood.
Details
- MLS#: 2648362
- County: Davidson County, TN
- Subd: Highlands Of Belle Meade
- Style: Contemporary
- Stories: 3.00
- Full Baths: 5
- Half Baths: 3
- Bedrooms: 5
- Built: 2024 / NEW
- Lot Size: 0.500 ac
Utilities
- Water: Public
- Sewer: Public Sewer
- Cooling: Central Air
- Heating: Natural Gas
Public Schools
- Elementary: Julia Green Elementary
- Middle/Junior: John Trotwood Moore Middle
- High: Hillsboro Comp High School
Property Information
- Constr: Brick
- Roof: Asbestos Shingle
- Floors: Finished Wood, Tile
- Garage: 3 spaces / detached
- Parking Total: 3
- Basement: Finished
- Fence: Back Yard
- Waterfront: No
- Living: 15x25 / Great Room
- Dining: 17x15 / Formal
- Kitchen: 14x26 / Pantry
- Bed 1: 18x18 / Suite
- Bed 2: 17x15 / Bath
- Bed 3: 17x15 / Bath
- Bed 4: 18x14 / Bath
- Den: 17x15 / Separate
- Bonus: 17x31 / Second Floor
- Patio: Covered Deck, Covered Patio, Covered Porch
- Taxes: $8,267
- Features: Balcony, Garage Door Opener
Appliances/Misc.
- Fireplaces: 3
- Drapes: Remain
Features
- Dishwasher
- Disposal
- Ice Maker
- Microwave
- Refrigerator
- Elevator
- Entry Foyer
- Extra Closets
- High Ceilings
- Pantry
- Storage
- Walk-In Closet(s)
- Wet Bar
- Primary Bedroom Main Floor
- High Speed Internet
- Fireplace Insert
- Windows
- Thermostat
- Tankless Water Heater
- Smoke Detector(s)
Listing Agency
- Office: Charter Properties, LLC
- Agent: Kathy Beata
Information is Believed To Be Accurate But Not Guaranteed
Copyright 2024 RealTracs Solutions. All rights reserved.

