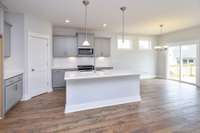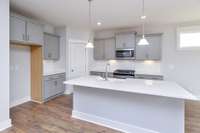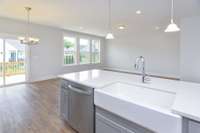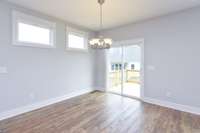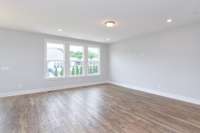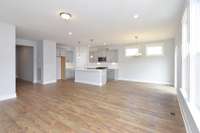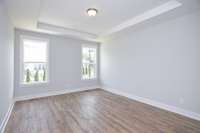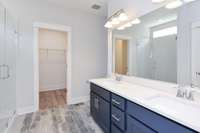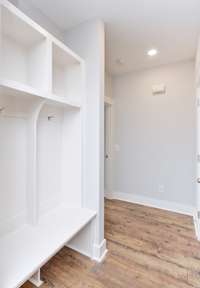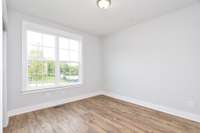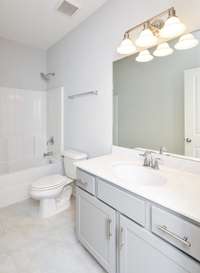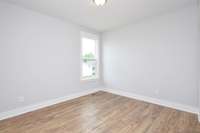$540,290 816 Joe Miller Dr - Hendersonville, TN 37075
Hurry and grab a gorgeous tree- lined lot. Fabulous one- story plan with Bonus Room upstairs. Come out and see our beautiful community! Go fishing in the lake or walking along the tree- lined walking trails and plant your favorite flower in the community garden. This neighborhood was designed to be “at one” with the beauty of the natural surroundings – over 50 percent of the property has been left undisturbed! Choose your floorplan and personalize your interior and exterior designer selections! We have a great included features package!
Directions:I-65 N to TN-386 N/Vietnam Veterans Blvd. Exit 7 from TN-386 N/Vietnam Veterans Blvd. Turn left onto Indian Lake Blvd. Continue onto Calendar Ln/Drakes Creek Rd. Right onto Anderson Rd follow the curve. Right onto John T Alexander BLVD. Model on Left.
Details
- MLS#: 2648980
- County: Sumner County, TN
- Subd: Norman Farm
- Stories: 2.00
- Full Baths: 2
- Bedrooms: 3
- Built: 2024 / SPEC
- Lot Size: 0.220 ac
Utilities
- Water: Private
- Sewer: Public Sewer
- Cooling: Electric, Central Air
- Heating: Natural Gas, Central
Public Schools
- Elementary: Dr. William Burrus Elementary at Drakes Creek
- Middle/Junior: Knox Doss Middle School at Drakes Creek
- High: Beech Sr High School
Property Information
- Constr: Fiber Cement, Brick
- Roof: Shingle
- Floors: Carpet, Finished Wood, Tile
- Garage: 2 spaces / attached
- Parking Total: 2
- Basement: Crawl Space
- Waterfront: No
- Living: 13x16 / Great Room
- Dining: 11x12 / Combination
- Kitchen: 11x14 / Pantry
- Bed 1: 13x16
- Bed 2: 11x12 / Walk- In Closet( s)
- Bed 3: 11x12 / Walk- In Closet( s)
- Bonus: 22x16 / Second Floor
- Patio: Deck
- Taxes: $3,400
- Amenities: Playground, Underground Utilities, Trail(s)
- Features: Garage Door Opener
Appliances/Misc.
- Fireplaces: No
- Drapes: Remain
Features
- Disposal
- Microwave
- Dishwasher
- Walk-In Closet(s)
- Entry Foyer
- Primary Bedroom Main Floor
- Low Flow Plumbing Fixtures
- Low VOC Paints
- Thermostat
- Smoke Detector(s)
Listing Agency
- Office: CastleRock dba The Jones Company
- Agent: Donna Baumgartner
- CoListing Office: CastleRock dba The Jones Company
- CoListing Agent: Amber Mast
Information is Believed To Be Accurate But Not Guaranteed
Copyright 2024 RealTracs Solutions. All rights reserved.

