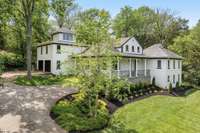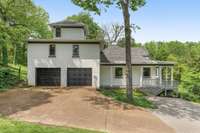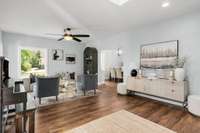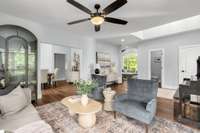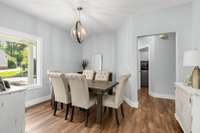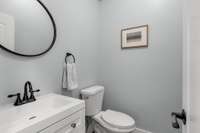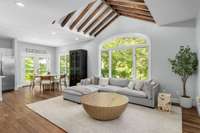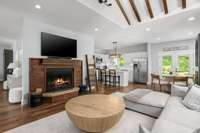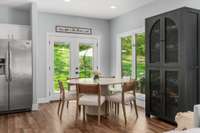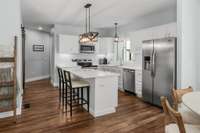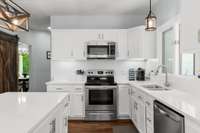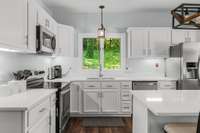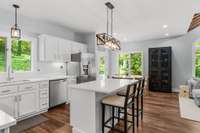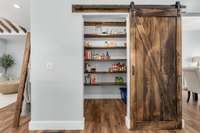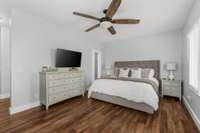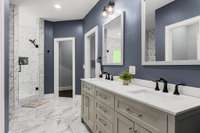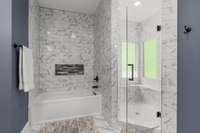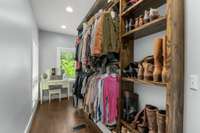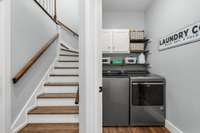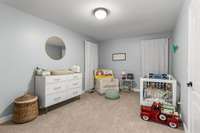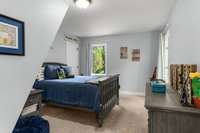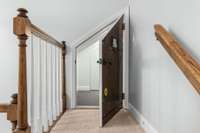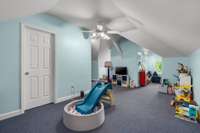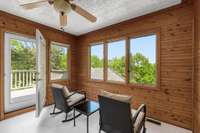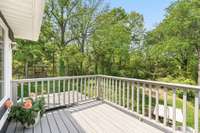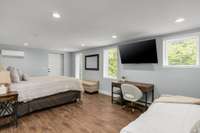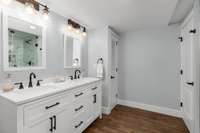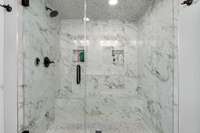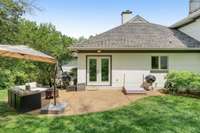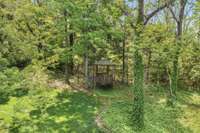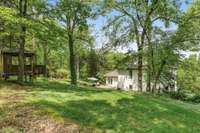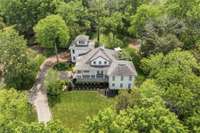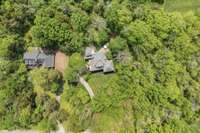$1,200,000 5728 Cloverwood Dr - Brentwood, TN 37027
Nestled on a wooded lot spanning nearly 3/ 4 of an acre, this home offers the perfect blend of space, privacy, and natural serenity. With 4 bedrooms and 3. 5 bathrooms across 3, 315 sq feet, plus additional 460 square feet bonus room, this home invites you to embrace a lifestyle of comfort and convenience. The main level features a luxurious primary bedroom, while upstairs reveals two bedrooms, a bathroom, and a " clubhouse" , perfect for fun & play. Ascend to the crow' s nest for breathtaking views and seamless indoor- outdoor living. The basement provides a retreat with a bedroom, full bath, and egress to the exterior. A 2- car garage and two additional parking pads offer ample parking space. Outside, discover a whimsical treehouse shaped like a boat, adding charm to the expansive backyard. With its enchanting setting and array of amenities, this property is a sanctuary to call home. Also zoned for Lipscomb/ Brentwood/ Brentwood schools. Seller offering a rate buydown with preferred lender.
Directions:I -65 to Old Hickory Blvd, east exit, right at Cloverland Dr, left at next light (also Cloverland ) right Cloverland Place, left Cloverbrook, right Cloverwood, home is last house on the left.
Details
- MLS#: 2649143
- County: Davidson County, TN
- Subd: Cloverland Acres
- Stories: 3.00
- Full Baths: 3
- Half Baths: 1
- Bedrooms: 4
- Built: 1993 / EXIST
- Lot Size: 0.740 ac
Utilities
- Water: Public
- Sewer: Public Sewer
- Cooling: Central Air, Electric
- Heating: Central, Natural Gas
Public Schools
- Elementary: Granbery Elementary
- Middle/Junior: William Henry Oliver Middle
- High: John Overton Comp High School
Property Information
- Constr: Stone, Stucco
- Roof: Shingle
- Floors: Carpet, Finished Wood, Laminate, Tile
- Garage: 2 spaces / detached
- Parking Total: 6
- Basement: Finished
- Waterfront: No
- View: Bluff, City
- Living: 15x15 / Great Room
- Dining: 11x14 / Separate
- Kitchen: 12x15 / Pantry
- Bed 1: 12x17 / Full Bath
- Bed 2: 10x16 / Extra Large Closet
- Bed 3: 10x14 / Extra Large Closet
- Den: 14x19
- Bonus: Second Floor
- Patio: Covered Porch, Patio
- Taxes: $4,935
- Features: Garage Door Opener
Appliances/Misc.
- Fireplaces: 1
- Drapes: Remain
Features
- Dishwasher
- Disposal
- Microwave
- Refrigerator
- Ceiling Fan(s)
- Extra Closets
- Storage
- Walk-In Closet(s)
Listing Agency
- Office: Compass RE
- Agent: Gabriela Lira Sjogren
Information is Believed To Be Accurate But Not Guaranteed
Copyright 2024 RealTracs Solutions. All rights reserved.

