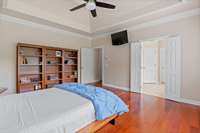$784,900 809 Huntwood Pl - Nashville, TN 37221
Welcome to the model home at The Williamsport Subdivision in Bellevue! Located on a 1/ 2 acre lot, this home has been meticulously maintained and updated with recent renovations including a stunning kitchen with granite countertops and island, Brazilian cherry wood floors, screened in back porch to entertain and an updated primary bathroom. The top- floor bonus room offers versatility ( 5th bedroom, music room, game room, bonus room, family room) , while the huge unfinished basement is plumbed and ready for your own customization. There' s even more hardwood flooring available to use! Top floor screened in back porch features beautiful hill views while the bottom level screened in porch features a serene hot tub! New HVAC system, tankless hot water heater, and new garage door. With 2014 windows and a 30 year roof ( 12 years old) , this home is move- in ready with a preinspection report for peace of mind. Property Video: https:// media. pixelcrewmedia. com/ sites/ yqvpklp/ unbranded
Directions:From Sawyer Brown onto Williamsport Ct, Left onto Briksberry Ct, Left onto Huntwood Pl, house on the left.
Details
- MLS#: 2648256
- County: Davidson County, TN
- Subd: Williamsport
- Stories: 3.00
- Full Baths: 3
- Half Baths: 1
- Bedrooms: 4
- Built: 1999 / EXIST
- Lot Size: 0.500 ac
Utilities
- Water: Public
- Sewer: Public Sewer
- Cooling: Central Air
- Heating: Central
Public Schools
- Elementary: Gower Elementary
- Middle/Junior: H. G. Hill Middle
- High: James Lawson High School
Property Information
- Constr: Brick
- Floors: Carpet, Finished Wood, Tile
- Garage: 2 spaces / attached
- Parking Total: 4
- Basement: Unfinished
- Waterfront: No
- Living: 16x20 / Combination
- Dining: 12x15 / Formal
- Kitchen: 10x21
- Bed 1: 17x15 / Suite
- Bed 2: 13x15
- Bed 3: 14x15
- Bed 4: 14x12
- Bonus: 27x23 / Second Floor
- Patio: Porch, Screened Deck, Screened Patio, Screened
- Taxes: $4,159
- Features: Garage Door Opener
Appliances/Misc.
- Fireplaces: 1
- Drapes: Remain
Features
- Dishwasher
- Disposal
- Freezer
- Ice Maker
- Microwave
- Refrigerator
- Air Filter
- Ceiling Fan(s)
- Extra Closets
- High Ceilings
- Hot Tub
- Pantry
- Recording Studio
- Storage
- Walk-In Closet(s)
- Primary Bedroom Main Floor
- High Speed Internet
- Kitchen Island
- Security System
- Smoke Detector(s)
Listing Agency
- Office: Real Broker
- Agent: David L. Goodman
Information is Believed To Be Accurate But Not Guaranteed
Copyright 2024 RealTracs Solutions. All rights reserved.













































