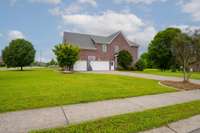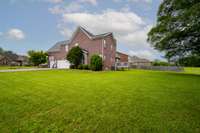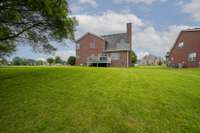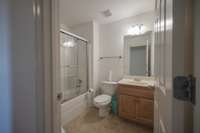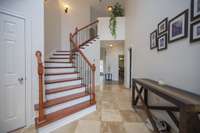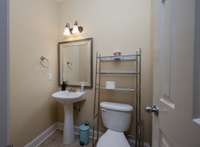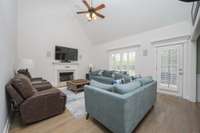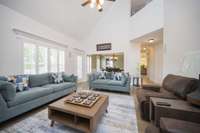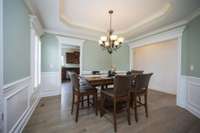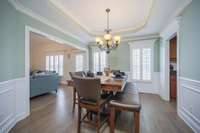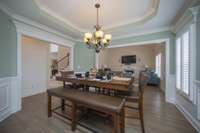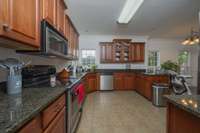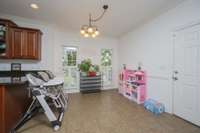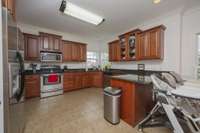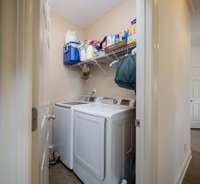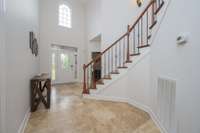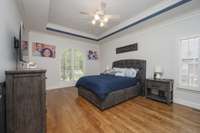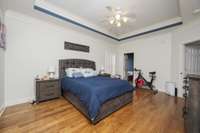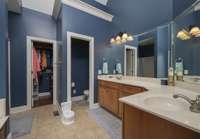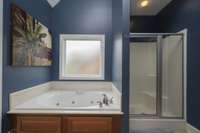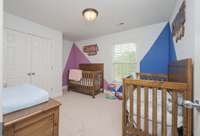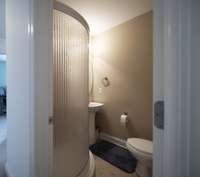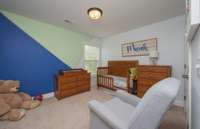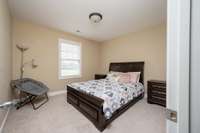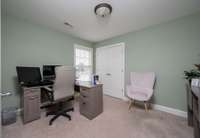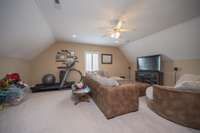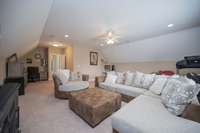$599,900 3302 Robinwood Dr - Murfreesboro, TN 37128
Wonderful roomy all- brick home in a great walkable neighborhood notable for it' s beautifully kept lawns. Convenient access to I- 24, area grocery stores, restaurants and other shopping. In sought- after triple Rockvale Schools. Fresh paint, built in speakers, big eat- in kitchen and separate formal dining room. Open and excellent flow without being one big echo- y airplane hanger. Primary bedroom down with en suite bath and Walk- in closet. 4 secondary bedrooms up with HUGE bonus room! Charming front staircase and hard surface floors down. 3 car garage with people door. Big corner lot on a culdesac street. ( Kitchen floor is being re- grouted and back deck is being rebuilt.)
Directions:From Cason Lane & New Salem Hwy intersection, go west on New Salem, then turn south onto Salem Creek. Follow to the roundabout and take Beulah Dr. Follow Beulah to Robinwood and turn right. Home first on the right at the corner of Robinwood & Slater.
Details
- MLS#: 2648234
- County: Rutherford County, TN
- Subd: The Woodlands Of Southern Meadows
- Stories: 2.00
- Full Baths: 3
- Half Baths: 1
- Bedrooms: 5
- Built: 2007 / EXIST
- Lot Size: 0.470 ac
Utilities
- Water: Public
- Sewer: Public Sewer
- Cooling: Central Air
- Heating: Central
Public Schools
- Elementary: Rockvale Elementary
- Middle/Junior: Rockvale Middle School
- High: Rockvale High School
Property Information
- Constr: Brick
- Floors: Carpet, Finished Wood, Tile
- Garage: 3 spaces / detached
- Parking Total: 3
- Basement: Crawl Space
- Waterfront: No
- Living: 18x17 / Great Room
- Dining: 11x11 / Formal
- Kitchen: 23x15 / Eat- in Kitchen
- Bed 1: 17x13 / Walk- In Closet( s)
- Bed 2: 12x11 / Extra Large Closet
- Bed 3: 12x11 / Extra Large Closet
- Bed 4: 12x11 / Extra Large Closet
- Bonus: 23x20 / Over Garage
- Patio: Covered Porch, Deck
- Taxes: $3,387
Appliances/Misc.
- Fireplaces: 1
- Drapes: Remain
Features
- Dishwasher
- Disposal
- Dryer
- Microwave
- Refrigerator
- Washer
- Central Vacuum
- Smart Camera(s)/Recording
- Smart Thermostat
- Walk-In Closet(s)
- Security System
- Smoke Detector(s)
Listing Agency
- Office: Exit Realty Bob Lamb & Associates
- Agent: Celia Swender
Information is Believed To Be Accurate But Not Guaranteed
Copyright 2024 RealTracs Solutions. All rights reserved.

