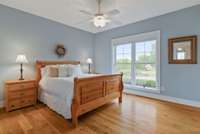$1,579,900 1002 Woodfield Dr - Gallatin, TN 37066
Home is where love resides, memories are created, and friends always belong-- this is 1002 Woodfield Drive! ONE OF A KIND! Stunning CUSTOM luxurious craftsman home on 1. 84 acres! The versatility of this home and the simple style it possesses will immediately captivate your heart, while providing the luxury you' ve always wanted for your family! VERY OPEN! Elegant 5" hardwood flrs! Four Bedrooms all on main! OFFICE! Cook' s delight Kitchen w/ SS appliances including refrigerator ( new) , double ovens, induction cooktop, warming drawer and an abundance of cabinetry, counterspace plus walk- in pantry! Breakfast nook + Formal Dining! Huge Bonus Rm offers full bath & multiple walk- in closets over 3 CAR Garage ( w/ safe room below ground) ! Mud Room/ dog washing station! Complete audio system thru out home! Tankless Hot Water Heater, Generator! The perfect home for entertaining! IN- GROUND POOL plus Spa! 24' x14' COVERED Patio w/ fireplace/ tv just steps from pool! LIBERTY CREEK Schools!
Directions:I-65N to 386/Vietnam Veterans to exit 12/Big Station Camp--turn left on Big Station Camp Blvd., right on Long Hollow Pike, left on Neals Lane, left on Woodfield Dr (Rd). to first home immediately on the right.
Details
- MLS#: 2648057
- County: Sumner County, TN
- Subd: Wallsprings
- Style: Ranch
- Stories: 2.00
- Full Baths: 5
- Bedrooms: 4
- Built: 2008 / APROX
- Lot Size: 1.840 ac
Utilities
- Water: Public
- Sewer: Septic Tank
- Cooling: Central Air, Electric
- Heating: Central, Natural Gas
Public Schools
- Elementary: Liberty Creek Elementary
- Middle/Junior: Liberty Creek Middle School
- High: Liberty Creek High School
Property Information
- Constr: Brick
- Roof: Shingle
- Floors: Carpet, Finished Wood, Tile
- Garage: 3 spaces / attached
- Parking Total: 3
- Basement: Crawl Space
- Fence: Partial
- Waterfront: No
- Living: 19x19 / Great Room
- Dining: 17x11 / Formal
- Kitchen: 23x23 / Eat- in Kitchen
- Bed 1: 20x14 / Full Bath
- Bed 2: 15x12 / Walk- In Closet( s)
- Bed 3: 15x12 / Walk- In Closet( s)
- Bed 4: 14x12 / Walk- In Closet( s)
- Den: 22x16
- Bonus: 32x25 / Over Garage
- Patio: Covered Porch, Patio, Porch
- Taxes: $4,823
- Features: Garage Door Opener, Gas Grill, Storm Shelter
Appliances/Misc.
- Fireplaces: 3
- Drapes: Remain
- Pool: In Ground
Features
- Dishwasher
- Dryer
- Microwave
- Refrigerator
- Washer
- Security System
Listing Agency
- Office: RE/ MAX Choice Properties
- Agent: Kathy M. Decker
Information is Believed To Be Accurate But Not Guaranteed
Copyright 2024 RealTracs Solutions. All rights reserved.





























































