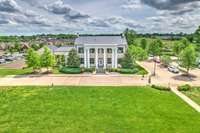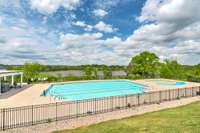$1,275,000 1482 Boardwalk Pl - Gallatin, TN 37066
Welcome to your suburban oasis in the highly desirable Foxland Harbor neighborhood. This 6- bedroom, 4- bathroom home is nestled on hole 7 of the prestigious Tennessee Grasslands Golf Course. Step inside to discover an inviting interior, highlighted by a spacious living area and a gourmet kitchen equipped with modern appliances and ample storage space. This true gem of this home features an expansive primary suite with two huge closets and luxurious ensuite bathroom. The dining room is fully enclosed and would make a perfect office. You choose! Need extra space for guests or entertainment? Look no further than the theater room, which can easily double as a sixth bedroom or a versatile space for movie nights and gatherings. Freshly painted interiors, brand new carpet, and refinished hardwood throughout! Membership to Tennessee Grasslands Golf and Country Club is optional see attached website for details on memberships.
Directions:From Nashville: I-65 North to Vietnam Veterans (386). Take Big Station Camp Road Exit. Turn Right. Turn Left onto Hwy 31. Turn Right onto Douglas Bend. Turn Left into Foxland Harbor. Turn Left onto Albatross. Turn Right onto Boardwalk. Home of Right.
Details
- MLS#: 2648342
- County: Sumner County, TN
- Subd: Foxland Ph 3 Sec 2
- Style: Traditional
- Stories: 2.00
- Full Baths: 4
- Bedrooms: 6
- Built: 2013 / EXIST
- Lot Size: 0.310 ac
Utilities
- Water: Public
- Sewer: Public Sewer
- Cooling: Central Air, Electric
- Heating: Central, Natural Gas
Public Schools
- Elementary: Jack Anderson Elementary
- Middle/Junior: Station Camp Middle School
- High: Station Camp High School
Property Information
- Constr: Brick
- Roof: Shingle
- Floors: Carpet, Finished Wood, Tile
- Garage: 3 spaces / attached
- Parking Total: 3
- Basement: Crawl Space
- Fence: Back Yard
- Waterfront: No
- Living: 20x16
- Dining: 11x14 / Formal
- Kitchen: 24x16 / Eat- in Kitchen
- Bed 1: 30x16 / Full Bath
- Bed 2: 11x12 / Bath
- Bed 3: 12x16 / Walk- In Closet( s)
- Bed 4: 13x12 / Walk- In Closet( s)
- Bonus: 20x16 / Second Floor
- Patio: Covered Porch, Patio
- Taxes: $4,821
- Amenities: Clubhouse, Fitness Center, Golf Course, Pool, Tennis Court(s)
- Features: Smart Irrigation
Appliances/Misc.
- Fireplaces: 1
- Drapes: Remain
Features
- Dishwasher
- Disposal
- Microwave
- Ceiling Fan(s)
- Central Vacuum
- Extra Closets
- In-Law Floorplan
- Walk-In Closet(s)
- Thermostat
Listing Agency
- Office: CHORD Real Estate
- Agent: Mallory Krisko
- CoListing Office: CHORD Real Estate
- CoListing Agent: Ashley Luther
Information is Believed To Be Accurate But Not Guaranteed
Copyright 2024 RealTracs Solutions. All rights reserved.




























































