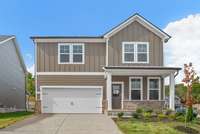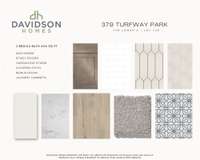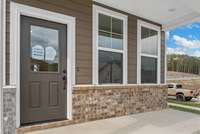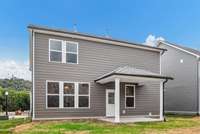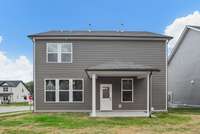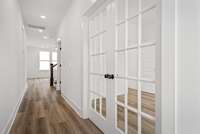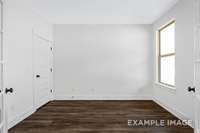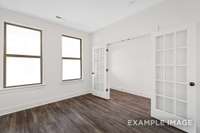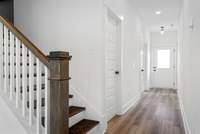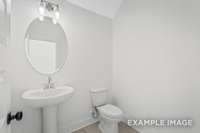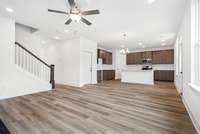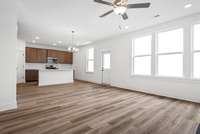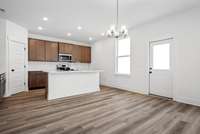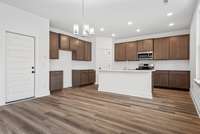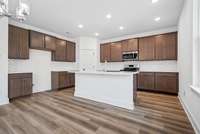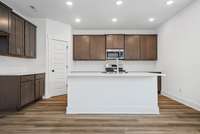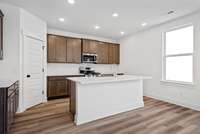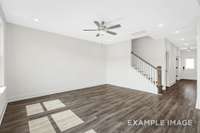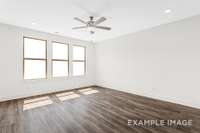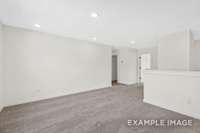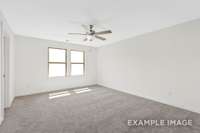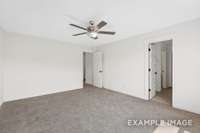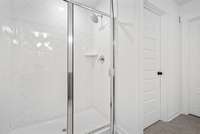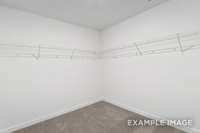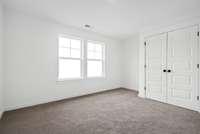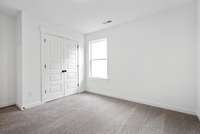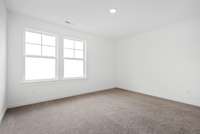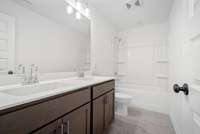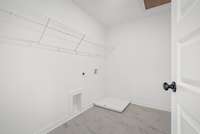$499,900 379 Turfway Park - Gallatin, TN 37066
READY IN JUNE! Only 6 more opportunities to own a new Davidson Home in Carellton before we are SOLD OUT! Receive up to 3% in closing costs and/ or rate buy down - with use of preferred lender, Davidson Homes Mortgage - see sales for details. The Logan C is a spacious and modern home with an open- concept design that seamlessly connects the living room, cafe, and kitchen. As you enter, you are greeted by a classic enclosed study, perfect when working from home. The kitchen features ample counter and cabinet space, a large island, and walk in pantry. The living room is bright and airy, with lots of natural light, and out back, you' ll enjoy a covered patio retreat, and a nice sized yard for play. Upstairs, you' ll find a thoughtfully laid out bonus room area, two secondary bedrooms with a shared bath, a huge laundry room with designer cabinets, and a spacious owners bedroom, ensuite bath with tile shower, and an even bigger owners closet! Please see attached design PDF for design selections.
Directions:From Nashville, take I-65 N - Right on TN-386N (exit 95) for 11.7 miles to Big Station Camp Blvd (exit 12). Left on Big Station Camp Blvd for 2.1 miles. Cross over Long Hollow Pike into Carellton. Straight through 1st roundabout, right at 2nd roundabout.
Details
- MLS#: 2647882
- County: Sumner County, TN
- Subd: Carellton
- Stories: 2.00
- Full Baths: 2
- Half Baths: 1
- Bedrooms: 3
- Built: 2024 / NEW
Utilities
- Water: Public
- Sewer: Public Sewer
- Cooling: Electric
- Heating: Central, Natural Gas
Public Schools
- Elementary: Liberty Creek Elementary
- Middle/Junior: Liberty Creek Middle School
- High: Liberty Creek High School
Property Information
- Constr: Hardboard Siding, Brick
- Roof: Shingle
- Floors: Carpet, Tile, Vinyl
- Garage: 2 spaces / attached
- Parking Total: 4
- Basement: Slab
- Waterfront: No
- Living: 14x16
- Dining: 9x14 / Combination
- Kitchen: 11x14
- Bed 1: 13x16 / Extra Large Closet
- Bed 2: 11x11
- Bed 3: 11x13
- Bonus: 14x12 / Second Floor
- Patio: Covered Patio, Covered Porch
- Taxes: $2,725
- Amenities: Clubhouse, Fitness Center, Playground, Pool, Underground Utilities, Trail(s)
Appliances/Misc.
- Fireplaces: No
- Drapes: Remain
Features
- Dishwasher
- Disposal
- Microwave
- Air Filter
- Ceiling Fan(s)
- Entry Foyer
- Pantry
- Walk-In Closet(s)
- High Speed Internet
- Kitchen Island
- Windows
- Spray Foam Insulation
- Carbon Monoxide Detector(s)
- Smoke Detector(s)
Listing Agency
- Office: Davidson Homes, LLC
- Agent: Rachel Potter
Information is Believed To Be Accurate But Not Guaranteed
Copyright 2024 RealTracs Solutions. All rights reserved.


