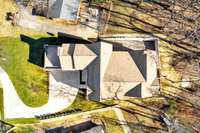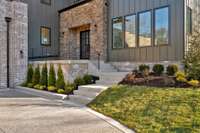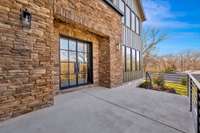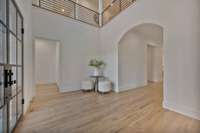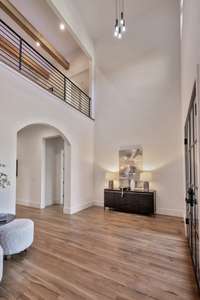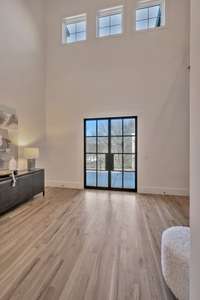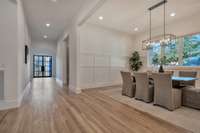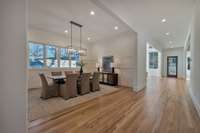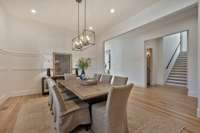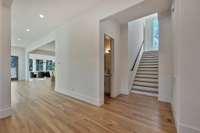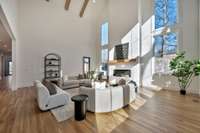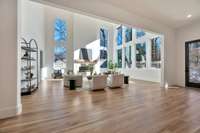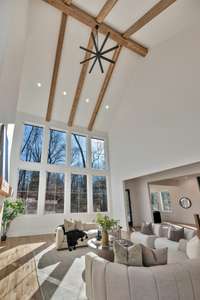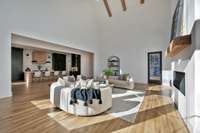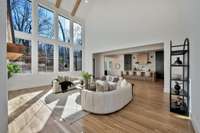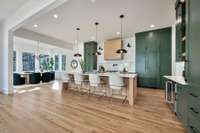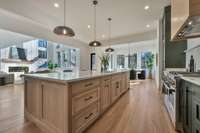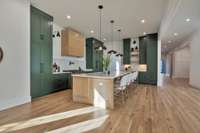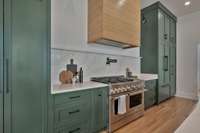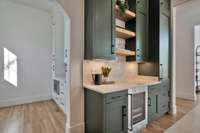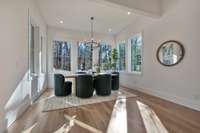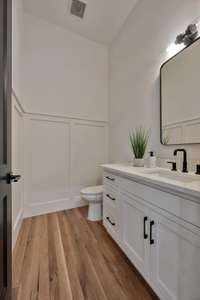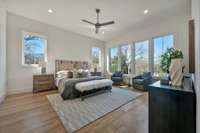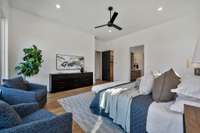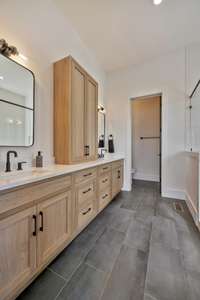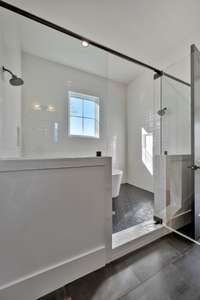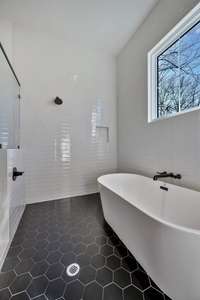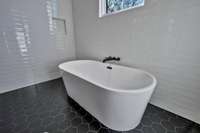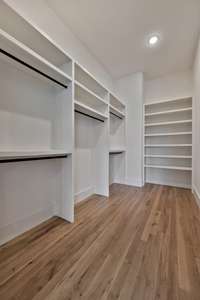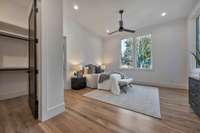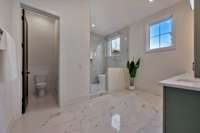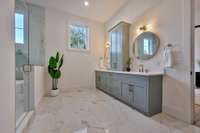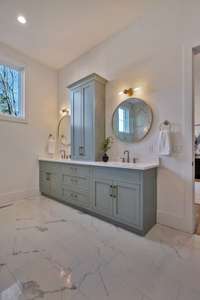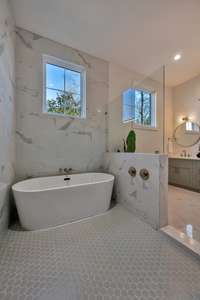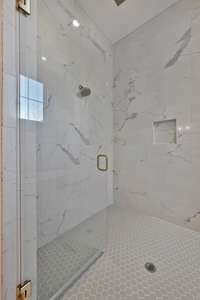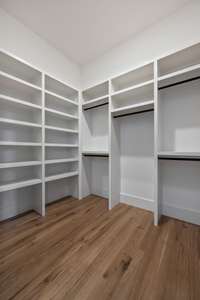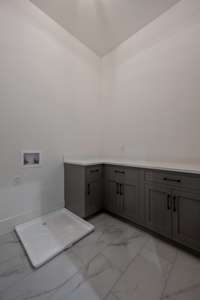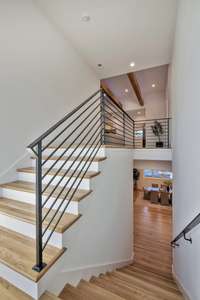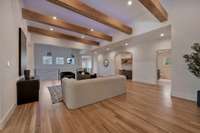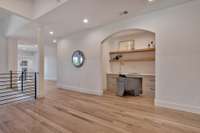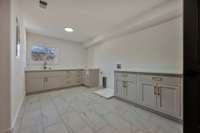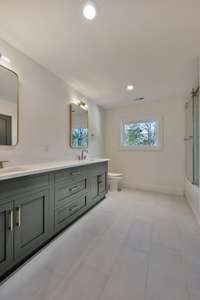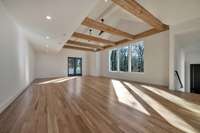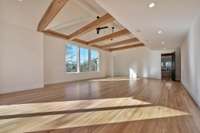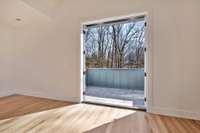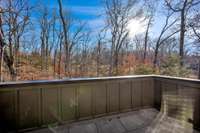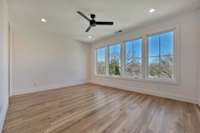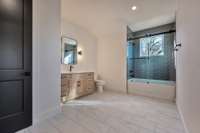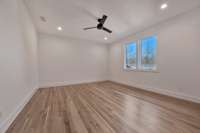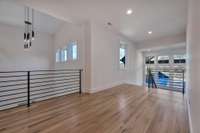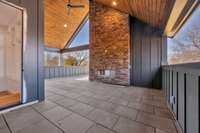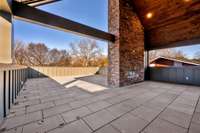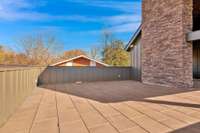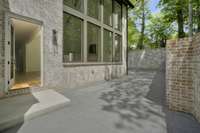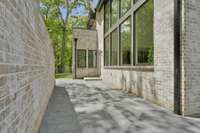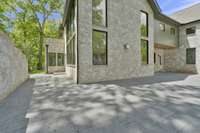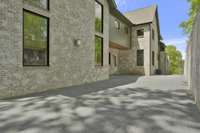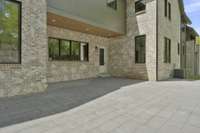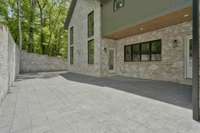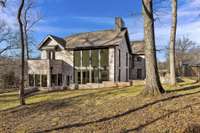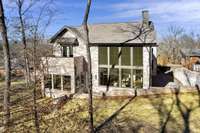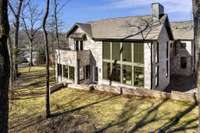$3,499,900 6437 Brownlee Dr - Nashville, TN 37205
Situated on nearly an acre in West Meade, 6437 Brownlee Dr. is the epitome of luxury, and a must see for the discerning Buyer. This quality new build boasts striking contemporary architecture, with a three car garage and stunning views of West Nashville from the rooftop terrace. Rooftop terrace features an impressive stone fireplace. Meticulous attention to detail abounds throughout the home' s interior. Two first floor primary suites with luxury baths featuring wet room showers. , Laundry rooms on first and second floors. A chef' s kitchen with custom cabinetry, 48" professional range, dish pantry/ scullery, and wine cellar. Soaring ceilings and exposed beams throughout home. Second floor gathering room and bonus room. White oak flooring, designer tiles and fixtures throughout. Open floor plan with multiple spaces for grand entertaining. Convenient to Belle Meade, Green Hills, Bellevue, and Downtown.
Directions:From Downtown Nashville, take I-40 W to exit 201 (Charlotte Pike Exit). Turn right onto Charlotte Pike, then left onto Davidson Drive. Turn right onto Clematis. Clematis will end at Brownlee. Turn right onto Brownlee. 6437 will be on the left.
Details
- MLS#: 2650277
- County: Davidson County, TN
- Subd: West Meade Estates
- Style: Contemporary
- Stories: 2.00
- Full Baths: 4
- Half Baths: 1
- Bedrooms: 5
- Built: 2023 / EXIST
- Lot Size: 0.900 ac
Utilities
- Water: Public
- Sewer: Public Sewer
- Cooling: Central Air, Electric
- Heating: Central, Natural Gas
Public Schools
- Elementary: Gower Elementary
- Middle/Junior: H. G. Hill Middle
- High: James Lawson High School
Property Information
- Constr: Brick, Stone
- Floors: Finished Wood, Tile
- Garage: 3 spaces / attached
- Parking Total: 3
- Basement: Crawl Space
- Waterfront: No
- Living: 21x25 / Great Room
- Dining: 14x18 / Formal
- Kitchen: 16x20 / Pantry
- Bed 1: 16x19 / Full Bath
- Bed 2: 14x15 / Bath
- Bed 3: 14x16
- Bed 4: 16x13
- Bonus: 22x34 / Second Floor
- Patio: Covered Patio, Covered Porch, Patio
- Taxes: $4,669
Appliances/Misc.
- Fireplaces: 2
- Drapes: Remain
Features
- Dishwasher
- Disposal
- Microwave
- Refrigerator
- Primary Bedroom Main Floor
Listing Agency
- Office: American Heritage Inc.
- Agent: Mark Kiker
Information is Believed To Be Accurate But Not Guaranteed
Copyright 2024 RealTracs Solutions. All rights reserved.



