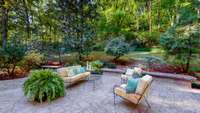$1,495,000 1107 Murray Creek Ln - Franklin, TN 37069
This picturesque Southern style home is nestled on two acres of private land, situated at the end of a peaceful cul- de- sac. As you step inside, you' ll be greeted by a contemporary interior that seamlessly blends angles, levels, and architectural character. The focal point of the house is the spacious raised chef' s kitchen, which boasts unique features such as a braised copper backsplash, stainless steel appliances, a granite island, and countertops. The kitchen also offers an open pantry, providing ample storage space, and a convenient prep room that doubles as a laundry area. Designed with entertainment in mind the kitchen overlooks a den that serves as a perfect gathering spot showcasing a bar with beer tap. This stunning Southern home offers an exquisite blend of classic charm and contemporary design elements, making it a truly unique and welcoming place to call home. Zoned for Grassland schools and Franklin High!
Directions:Old Hillsboro Rd to Old Natchez Trace. Left on Montpier Dr. Left on Natchez Rd. Rt on Murray Creek Ln. Go to culdesac of Murray Creek Ln and house is last driveway on the Left
Details
- MLS#: 2648014
- County: Williamson County, TN
- Subd: Montpier Farms Sec 4
- Stories: 3.00
- Full Baths: 3
- Half Baths: 1
- Bedrooms: 4
- Built: 1987 / EXIST
- Lot Size: 2.000 ac
Utilities
- Water: Public
- Sewer: Septic Tank
- Cooling: Central Air, Electric
- Heating: Central, Electric
Public Schools
- Elementary: Grassland Elementary
- Middle/Junior: Grassland Middle School
- High: Franklin High School
Property Information
- Constr: Stucco, Wood Siding
- Floors: Carpet, Finished Wood, Tile
- Garage: 2 spaces / detached
- Parking Total: 2
- Basement: Unfinished
- Waterfront: No
- Living: 21x17 / Sunken
- Dining: 15x11 / Formal
- Kitchen: Eat- in Kitchen
- Bed 1: 15x16 / Walk- In Closet( s)
- Bed 2: 12x13 / Bath
- Bed 3: 12x13 / Bath
- Bed 4: 12x12
- Den: Separate
- Taxes: $3,218
Appliances/Misc.
- Fireplaces: No
- Drapes: Remain
Features
Listing Agency
- Office: Luxury Homes of Tennessee DBA Homes of Tennessee
- Agent: Jason Warner
Information is Believed To Be Accurate But Not Guaranteed
Copyright 2024 RealTracs Solutions. All rights reserved.




























































