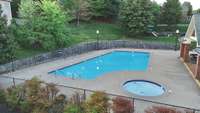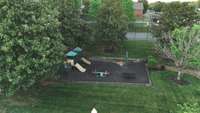$675,000 107 Luke Court - Hendersonville, TN 37075
Welcome to your spacious retreat in the heart of desired Mansker Farms! Around the corner from Moss Wright Park and Twelve Stones Golf Course. All brick home boasts 5 bedrooms and 4 luxurious bathrooms with heated floors in the primary, ample space for comfortable, executive living. Sparkling hardwood floors on the main level, complemented by brand, new carpet upstairs for added comfort. Whether you' re entertaining in the expansive living areas or enjoying quiet relaxation in one of the well- appointed bedrooms, this gorgeous home offers the perfect blend of style and functionality. Step outside to experience the epitome of outdoor living and discover a haven for entertainment in multiple areas specifically designed for hosting gatherings or just enjoy a quiet space for a nice sip of refreshment. Home generator installed in 2018; will cover one hvac unit and all heat. New roof in 2020. Don' t miss the opportunity to make this your very own dream home!
Directions:Hwy 386/Vietnam Veterans Blvd to Exit 2 (Center Point Road). LFT on Center Point Road. LFT on Mansker Farms Blvd. LFT on Fieldcrest Drive (The Fields). RT onto Fieldcrest Circle. LFT onto Fieldcrest Court. RT on Luke Court #107 end of the cul-de-sac.
Details
- MLS#: 2648231
- County: Sumner County, TN
- Subd: Westfield At Mansker
- Style: Contemporary
- Stories: 2.00
- Full Baths: 4
- Bedrooms: 5
- Built: 2005 / EXIST
- Lot Size: 0.260 ac
Utilities
- Water: Public
- Sewer: Public Sewer
- Cooling: Central Air, Electric
- Heating: Central, Natural Gas
Public Schools
- Elementary: Madison Creek Elementary
- Middle/Junior: T. W. Hunter Middle School
- High: Beech Sr High School
Property Information
- Constr: Brick
- Roof: Shingle
- Floors: Carpet, Finished Wood, Laminate, Tile
- Garage: 2 spaces / attached
- Parking Total: 2
- Basement: Finished
- Fence: Privacy
- Waterfront: No
- Living: 18x17 / Formal
- Dining: 14x12 / Formal
- Kitchen: 22x12 / Eat- in Kitchen
- Bed 1: 18x13 / Suite
- Bed 2: 14x14 / Walk- In Closet( s)
- Bed 3: 14x11 / Extra Large Closet
- Bed 4: 12x11 / Extra Large Closet
- Bonus: 25x20 / Basement Level
- Patio: Covered Patio, Covered Porch, Deck
- Taxes: $3,293
- Amenities: Clubhouse, Playground, Pool, Tennis Court(s), Trail(s)
- Features: Garage Door Opener
Appliances/Misc.
- Fireplaces: 1
- Drapes: Remain
Features
- Dishwasher
- Disposal
- Microwave
- Refrigerator
- Ceiling Fan(s)
- Dehumidifier
- Entry Foyer
- Extra Closets
- High Ceilings
- Redecorated
- Smart Thermostat
- Storage
- Walk-In Closet(s)
- Primary Bedroom Main Floor
- High Speed Internet
- Fireplace Insert
- Windows
- Storm Doors
- Security System
- Smoke Detector(s)
Listing Agency
- Office: Parks Lakeside
- Agent: Darla N. Hunley, SRS ABR C2EX CLHMS GRI PMN PSA RENE SFR
Information is Believed To Be Accurate But Not Guaranteed
Copyright 2024 RealTracs Solutions. All rights reserved.




























































