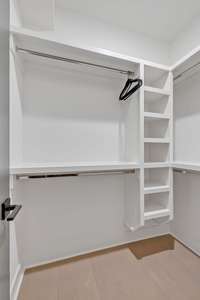$999,000 1102 Buchanan St - Nashville, TN 37208
NOO STR - Fully Furnished - Zoned MUL- A - Don' t miss out on this FABULOUS recently built and professionally designed unit that boasts 4 bedrooms, 5 baths, 2 car garage, bonus room with wet bar and a rooftop deck! Add in an ounce of style, a dash of musk, two ounces of good times, shake well with ice, and " Make Mine a Double" , boasting luxurious amenities, a sleek design, and a prime location tailored for a guys' trip, bachelor party, speak- easy- themed social gatherings, and more! Unit A is also available MLS # 2647405. Identical floor plan with a " girl' s vibe" ! Maximize your revenue with two side- by- side units that can sleep 24 guests!
Directions:Head northwest on I-40 W/I-65 N, Use the right lane to continue on I-65 N and follow signs for I-24 W/Louisville/Clarksville, Take exit 85 toward State Capitol, Merge onto Rosa L Parks Blvd, Turn right onto Garfield St, Continue onto Buchanan St
Details
- MLS#: 2647419
- County: Davidson County, TN
- Subd: Residences At 1102 Buchanan
- Stories: 3.00
- Full Baths: 3
- Half Baths: 2
- Bedrooms: 4
- Built: 2023 / EXIST
- Lot Size: 0.030 ac
Utilities
- Water: Public
- Sewer: Public Sewer
- Cooling: Central Air
- Heating: Central
Public Schools
- Elementary: Jones Paideia Magnet
- Middle/Junior: John Early Paideia Magnet
- High: Pearl Cohn Magnet High School
Property Information
- Constr: Hardboard Siding
- Floors: Finished Wood, Tile
- Garage: 2 spaces / attached
- Parking Total: 2
- Basement: Slab
- Waterfront: No
- View: City
- Living: 17x15 / Combination
- Dining: Combination
- Bed 1: 15x11 / Suite
- Bed 2: 12x10 / Walk- In Closet( s)
- Bed 3: 12x11 / Extra Large Closet
- Bed 4: 11x10 / Bath
- Bonus: 17x13 / Third Floor
- Taxes: $781
Appliances/Misc.
- Fireplaces: No
- Drapes: Remain
Features
- Kitchen Island
Listing Agency
- Office: Alpha Residential
- Agent: Alexis McNellie
Information is Believed To Be Accurate But Not Guaranteed
Copyright 2024 RealTracs Solutions. All rights reserved.

























































