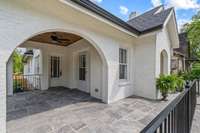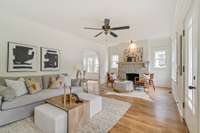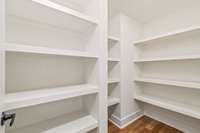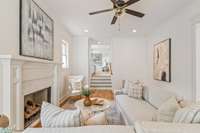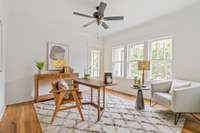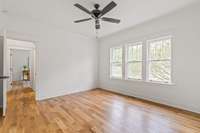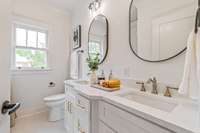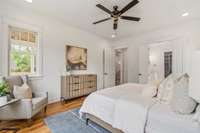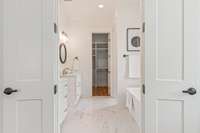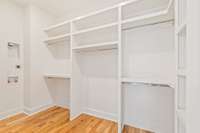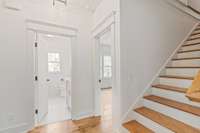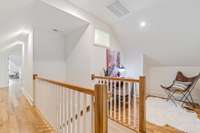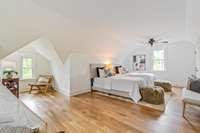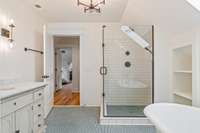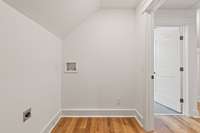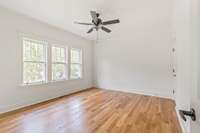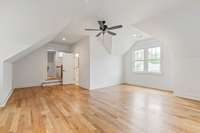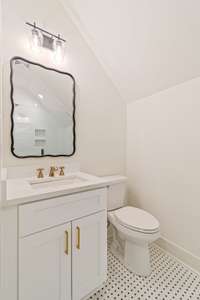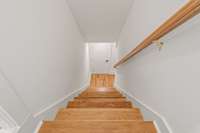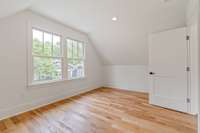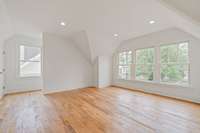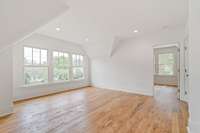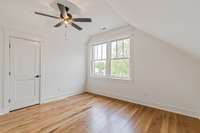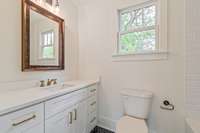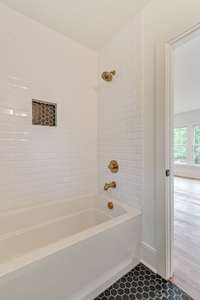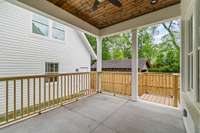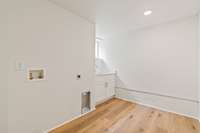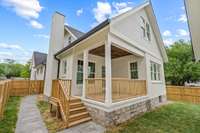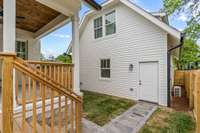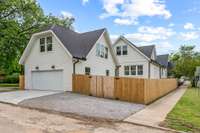$1,995,000 2000 Natchez Trce - Nashville, TN 37212
Looking for a walkable neighbohood? This reinvented tudor style home offers walkability to Hillsboro Village and more. As you enter this home you, are greeted by a sense of warmth emanating from the quaint formal living room. A stone fireplace commands attention, inviting cozy gatherings on chilly evenings. Arched entryways lead seamlessly into the dining room and kitchen, where modern amenities blend with traditional craftsmanship. Classic white cabinetry and ample counterspaces + a walk in pantry. Adjacent, the family room offers a relaxed atmosphere for everyday living, with access to the covered porch. Conveniently located on the main level, the spacious primary bedroom features an ensuite bathroom, walk in closet w/ laundry hook ups. Additionally, the main level offers two spacious rooms with the flexibility to use one as an office. On the second level you will find 2 bedrooms, 2 baths & a bonus room. Additional 597 sq ft of finished space above the garage with a full bath.
Directions:21st Avenue S, Right on Fairfax, Left on Natchez Trace, First driveway on Left.
Details
- MLS#: 2647509
- County: Davidson County, TN
- Subd: Bransford Realty/Edgar Jones Home Place
- Style: Tudor
- Stories: 2.00
- Full Baths: 4
- Bedrooms: 5
- Built: 1930 / RENOV
- Lot Size: 0.200 ac
Utilities
- Water: Public
- Sewer: Public Sewer
- Cooling: Central Air, Electric
- Heating: Central, Heat Pump, Natural Gas
Public Schools
- Elementary: Eakin Elementary
- Middle/Junior: West End Middle School
- High: Hillsboro Comp High School
Property Information
- Constr: Fiber Cement, Brick
- Roof: Shingle
- Floors: Finished Wood, Tile
- Garage: 2 spaces / detached
- Parking Total: 6
- Basement: Unfinished
- Fence: Full
- Waterfront: No
- Living: 18x13 / Formal
- Dining: 13x13 / Formal
- Kitchen: 22x10 / Pantry
- Bed 1: 17x13 / Suite
- Bed 2: 14x12
- Bed 3: 27x12
- Bed 4: 13x12
- Den: 20x13
- Bonus: 22x20 / Second Floor
- Patio: Covered Patio, Covered Porch
- Taxes: $5,776
- Features: Garage Door Opener, Carriage/Guest House, Smart Irrigation
Appliances/Misc.
- Fireplaces: 2
- Drapes: Remain
Features
- Dishwasher
- Disposal
- Microwave
- Refrigerator
- Ceiling Fan(s)
- Pantry
- Redecorated
- Walk-In Closet(s)
- Primary Bedroom Main Floor
Listing Agency
- Office: Fridrich & Clark Realty
- Agent: Mara Thompson
- CoListing Office: Fridrich & Clark Realty
- CoListing Agent: Rachel Allison Gilleland
Information is Believed To Be Accurate But Not Guaranteed
Copyright 2024 RealTracs Solutions. All rights reserved.



