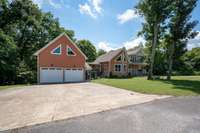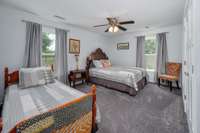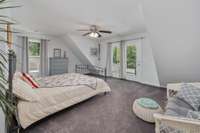$665,000 450 Maury Lane - Smithville, TN 37166
Where summer never ends - Direct access on Center Hill Lake! Quiet secluded cove behind the house where you can easily walk to the water with your kayak or canoe! This custom home features 3 oversized bedrooms | A- Frame window views of the lake w/ loft | Heated floors, air tub, and tiled walk- in shower in owner suite | Tankless water heater | 2 car 28x30 garage w/ electricity, gas heat, 12 ft garage doors w/ openers PLUS 800+ sq ft of unfinished space above! Encapsulated crawl space w/ additional oversized 1 car garage & storage | Multiple porches to enjoy lake views, sunsets & wildlife | Convenient to Hurricane ( 14mi) , Sligo ( 13 mi) , & Hidden Harbor Marina ( 16 mi) . Kitchen refrigerator, washer & dryer all remain - Move in ready! High- speed internet & can be used as a short- term rental!
Directions:From Nashville - I40 E, Exit 273 Towards Smithville TN-56 S. Keep left at fork in the ramp. Merge onto Center Hill Damn Rd TN 141.Take the 1st right onto Smithville Hwy/TN-141/TN-56. Continue to follow TN-56. Right onto Allens Chapel Rd. Allens Chapel Rd
Details
- MLS#: 2647045
- County: Dekalb County, TN
- Subd: Hurricane Pointe
- Stories: 2.00
- Full Baths: 2
- Half Baths: 1
- Bedrooms: 3
- Built: 2015 / EXIST
- Lot Size: 1.630 ac
Utilities
- Water: Private
- Sewer: Public Sewer
- Cooling: Central Air, Electric
- Heating: Central, Natural Gas
Public Schools
- Elementary: Northside Elementary
- Middle/Junior: Dekalb Middle School
- High: De Kalb County High School
Property Information
- Constr: Hardboard Siding
- Floors: Carpet, Finished Wood, Tile
- Garage: 3 spaces / detached
- Parking Total: 3
- Basement: Crawl Space
- Waterfront: Yes
- View: Lake
- Living: 19x19 / Great Room
- Dining: 7x13
- Kitchen: 12x14
- Bed 1: 14x19
- Bed 2: 11x15
- Bed 3: 9x19
- Bonus: 9x14 / Second Floor
- Patio: Covered Deck, Covered Porch
- Taxes: $1,195
- Features: Garage Door Opener, Balcony
Appliances/Misc.
- Fireplaces: 1
- Drapes: Remain
Features
- Dishwasher
- Dryer
- Microwave
- Refrigerator
- Washer
- Walk-In Closet(s)
- Primary Bedroom Main Floor
- Security System
- Smoke Detector(s)
Listing Agency
- Office: PARKS
- Agent: Grayson Phillips
Information is Believed To Be Accurate But Not Guaranteed
Copyright 2024 RealTracs Solutions. All rights reserved.






































