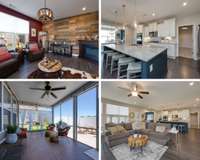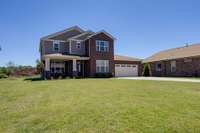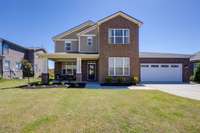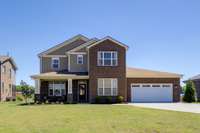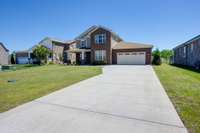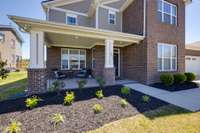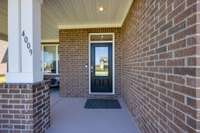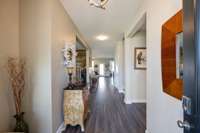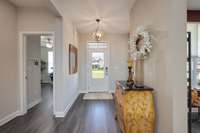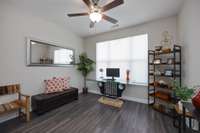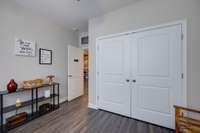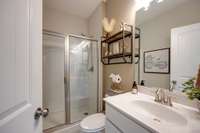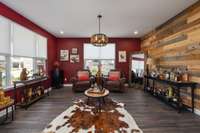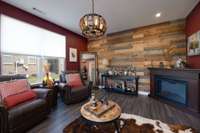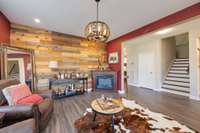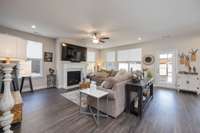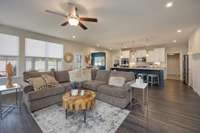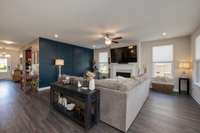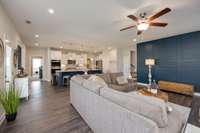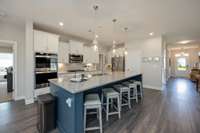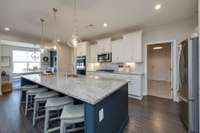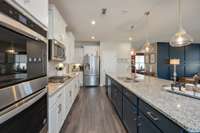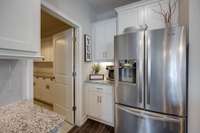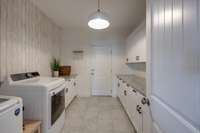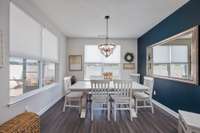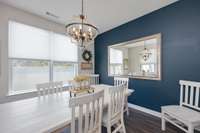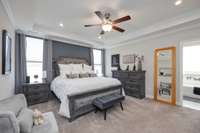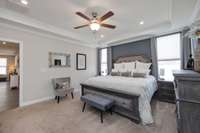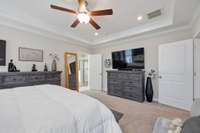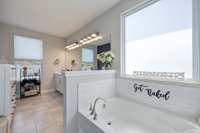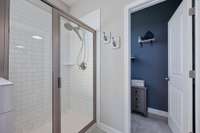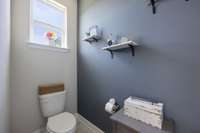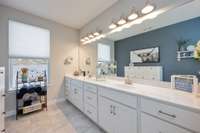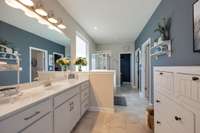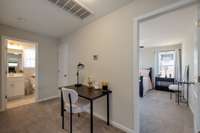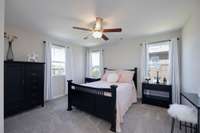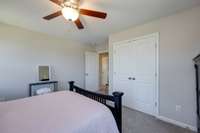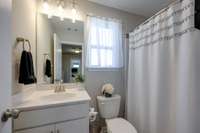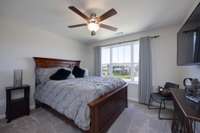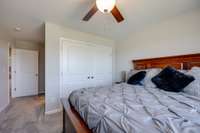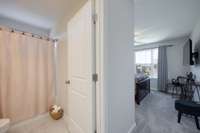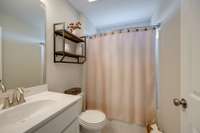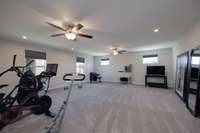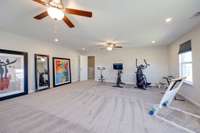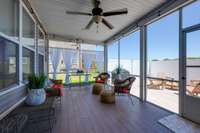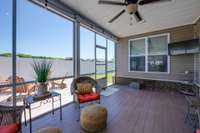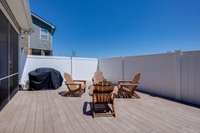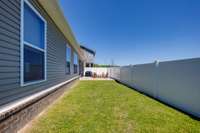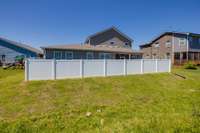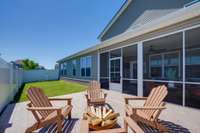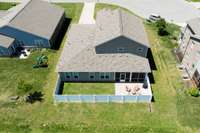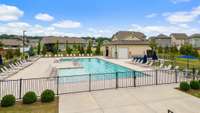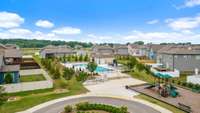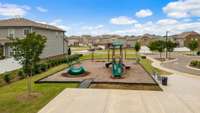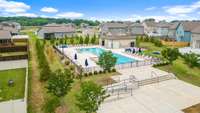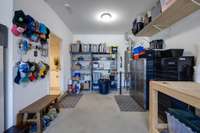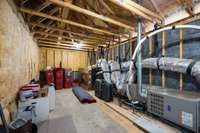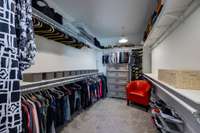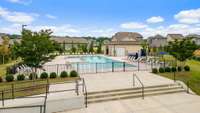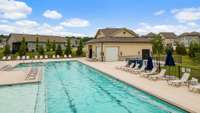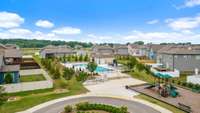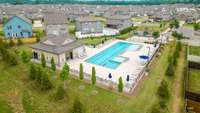$565,179 4009 Jacobcrest Ln - Murfreesboro, TN 37128
2% RATE BUY DOWN = approx $ 713 savings on your mortgage payment, 1st year, when using preferred Lender – Locklear Lending Team NMLS 1493407 4 BR, and every Bedroom has its own FULL Bath! Primary BR on Main level! Cul- de- sac living with $ 40K in upgrades— SCREENED Back Patio, brand new PRIVACY FENCE, add’l back patio grill/ firepit area, MINI- SPLIT HVAC in GARAGE, Keyless Entry Front Door and Keyless Entry Garage, most light fixtures replaced & upgraded, GRANITE countertops & soft- close CABINETS added in LAUNDRY Rm, reinforced heavy- duty STORAGE shelves in Garage and Primary Closet, Electrical Outlets added in Primary Closet, Primary Bathroom & Garage. Wood accent wall, FLEX ROOM, tons of STORAGE including 12' x 22' WALK- IN STORAGE, additional 4' x 8' Storage Closet in Garage, Extra- large Hall Closet ( with lock) 3' 3" x 7' 7" , Kitchen ISLAND 4' 5" x 11' ( GRANITE) . GAS Range, DOUBLE OVEN, Stainless Refrigerator. Professionally landscaped, pressure- washed & cleaned just before list.
Directions:From Nashville, travel I24 East toward Murfreesboro. Take Exit 81B (US-231 N = S Church St), bare right. Travel 1.5 miles, look on right for Davenport Station entrance (Davenport Dr). Take 2nd right (Jacobcrest Ln). 4009 Jacobcrest Ln is on the right
Details
- MLS#: 2648357
- County: Rutherford County, TN
- Subd: Davenport Station Sec 1
- Stories: 2.00
- Full Baths: 4
- Bedrooms: 4
- Built: 2020 / EXIST
- Lot Size: 0.280 ac
Utilities
- Water: Public
- Sewer: STEP System
- Cooling: Central Air
- Heating: Central
Public Schools
- Elementary: Barfield Elementary
- Middle/Junior: Christiana Middle School
- High: Rockvale High School
Property Information
- Constr: Brick, Vinyl Siding
- Roof: Shingle
- Floors: Carpet, Laminate, Tile
- Garage: 2 spaces / attached
- Parking Total: 2
- Basement: Slab
- Fence: Privacy
- Waterfront: No
- Dining: 11x12 / Separate
- Bed 1: 17x14 / Suite
- Bed 2: 12x13 / Extra Large Closet
- Bed 3: Bath
- Bed 4: Extra Large Closet
- Bonus: 20x23 / Second Floor
- Patio: Covered Patio, Covered Porch, Screened Patio
- Taxes: $2,528
- Amenities: Clubhouse, Playground, Pool, Underground Utilities, Trail(s)
- Features: Garage Door Opener
Appliances/Misc.
- Fireplaces: 1
- Drapes: Remain
Features
- Dishwasher
- Disposal
- ENERGY STAR Qualified Appliances
- Microwave
- Refrigerator
- Ceiling Fan(s)
- Entry Foyer
- Extra Closets
- High Ceilings
- Pantry
- Smart Appliance(s)
- Smart Thermostat
- Storage
- Walk-In Closet(s)
- High Speed Internet
- Kitchen Island
- Smoke Detector(s)
Listing Agency
- Office: Benchmark Realty, LLC
- Agent: Monica Restrepo
Information is Believed To Be Accurate But Not Guaranteed
Copyright 2024 RealTracs Solutions. All rights reserved.

