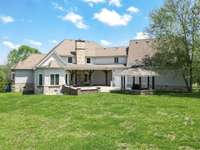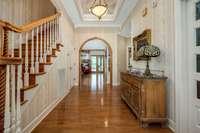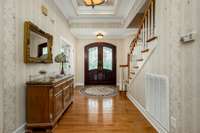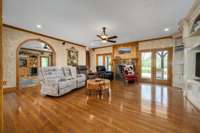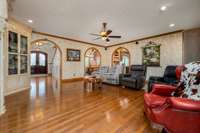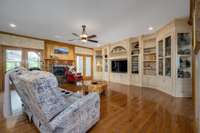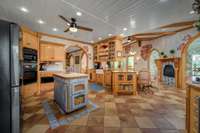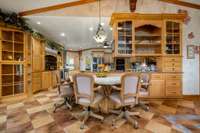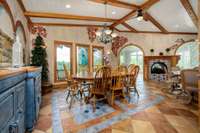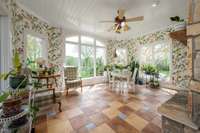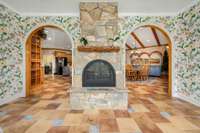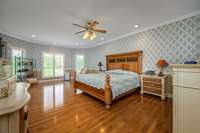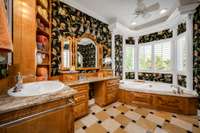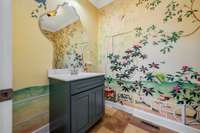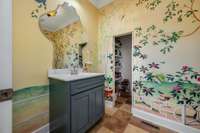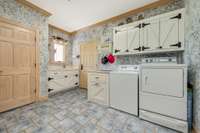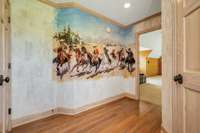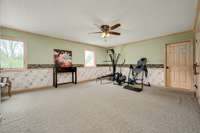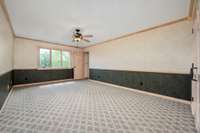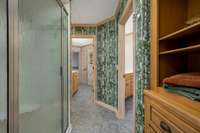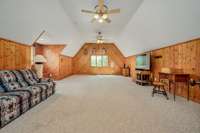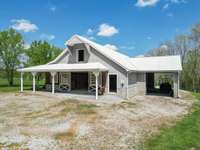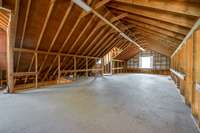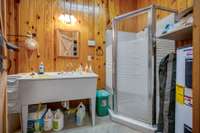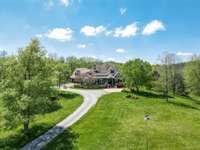$1,499,900 122 Creekside Ln - Woodbury, TN 37190
Welcome to 122 Creekside Ln! Horse riders - this one is for YOU! This gorgeous, French Country style home is nestled right outside of the city limits of Woodbury, a short drive to Murfreesboro, and one hour from BNA! Tasteful landscaping and mature trees greet you on your drive up to the property. Large kitchen with TONS of cabinets and storage space! Dining room offers soaring ceilings with wood beams. Sunroom off the kitchen with a double- sided gas fireplace! Living room has custom built- in entertainment center and a gas/ wood fireplace. 2 bedrooms down ( or 1 bed and an office) and 2 bedrooms upstairs with a jack- and- jill bathroom. Oversized bonus room with closet. Outside patio with gazebo - perfect for outdoor entertaining! 6- stall horse barn with a tack room, full bathroom, and large open area upstairs for storage or could be turned into living space/ apartment. This one needs to be seen to appreciate ALL it has to offer. Schedule your viewing today!
Directions:From Murfreesboro - take US70/John Bragg Hwy towards Woodbury. Turn R onto Houston Ln. Turn L onto Houston Hill Dr, and then veer R onto Bradford Way. Turn L onto Maple Dr. Turn R onto Creekside Ln. Follow the driveway towards the right.
Details
- MLS#: 2647616
- County: Cannon County, TN
- Style: Rustic
- Stories: 2.00
- Full Baths: 2
- Half Baths: 1
- Bedrooms: 4
- Built: 2005 / EXIST
- Lot Size: 12.500 ac
Utilities
- Water: Public
- Sewer: Septic Tank
- Cooling: Central Air, Electric
- Heating: Central, Dual
Public Schools
- Elementary: Cannon County Elementary School
- Middle/Junior: Cannon County Middle School
- High: Cannon County High School
Property Information
- Constr: Stone, Stucco
- Roof: Shingle
- Floors: Carpet, Finished Wood, Tile
- Garage: 2 spaces / detached
- Parking Total: 2
- Basement: Crawl Space
- Waterfront: No
- Living: 19x22 / Great Room
- Dining: 13x27
- Kitchen: 18x23
- Bed 1: 16x33 / Suite
- Bed 2: 16x16
- Bed 3: 12x18
- Bed 4: 15x20
- Bonus: 20x27 / Second Floor
- Patio: Covered Patio, Covered Porch
- Taxes: $3,695
- Features: Barn(s), Garage Door Opener
Appliances/Misc.
- Fireplaces: 2
- Drapes: Remain
Features
- Dishwasher
- Microwave
- Refrigerator
- Primary Bedroom Main Floor
Listing Agency
- Office: Southern Homes Real Estate LLC
- Agent: Ashley Smith
Information is Believed To Be Accurate But Not Guaranteed
Copyright 2024 RealTracs Solutions. All rights reserved.















