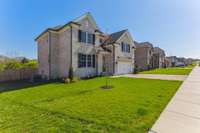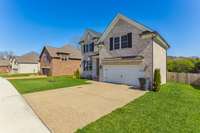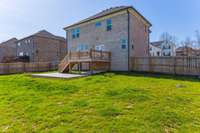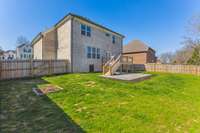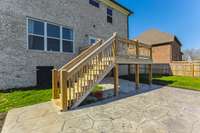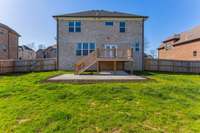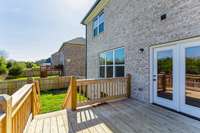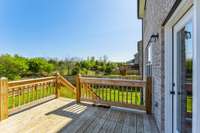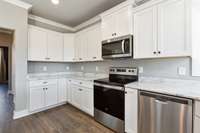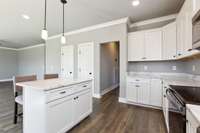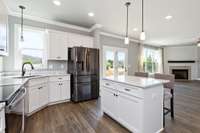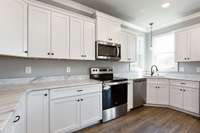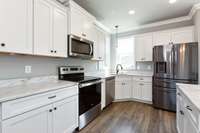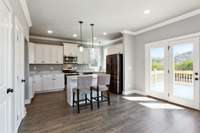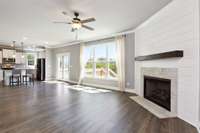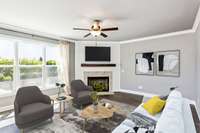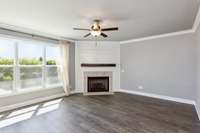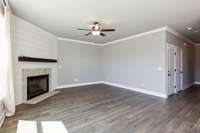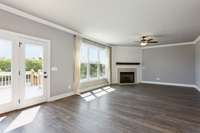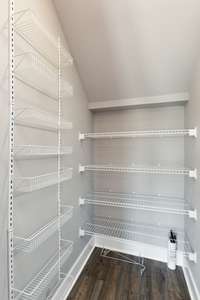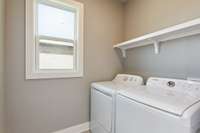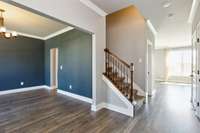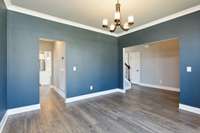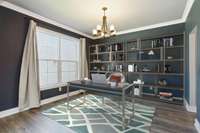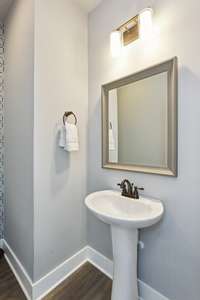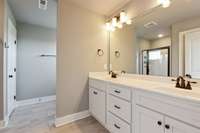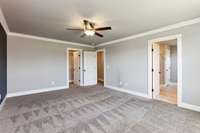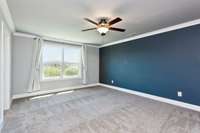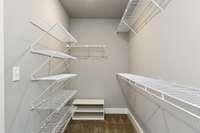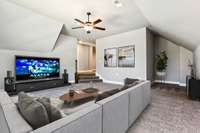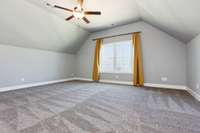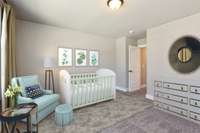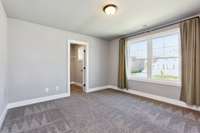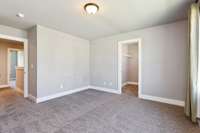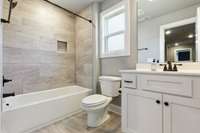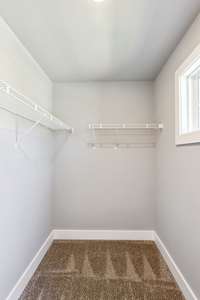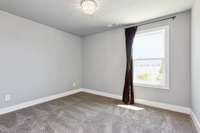$574,900 278 Crooked Creek Ln - Hendersonville, TN 37075
Just outside of Nashville, this gorgeous, all- brick home is barely than two years old. You’ll fall in love with the show- stopper kitchen, featuring stunning countertops, tons of storage, and an island great for prepping, serving and sitting. The open concept kitchen/ living areas are perfect for entertaining. The natural light makes the space bright and cheery. And the stunning fireplace will keep you cozy and warm in the colder months. It' s a focal point all year round. The floors are a beautiful ash brown and are easy to maintain. The upstairs bonus room is massive and can be used in a multitude of ways. Home sits has the perfect backyard: there’s plenty of room for activity but not an overwhelming amount to mow. Owners added over $ 9000 in upgrades after buying.
Directions:From TN-386 Towards Hendersonville take exit 8 ramp right and follow signs for US-31E South. Turn Left on Saundersville. Right on Wynbrooke Trace. Right on Crooked Creek.
Details
- MLS#: 2647293
- County: Sumner County, TN
- Subd: Wynbrooke
- Style: Contemporary
- Stories: 2.00
- Full Baths: 2
- Half Baths: 1
- Bedrooms: 3
- Built: 2021 / EXIST
- Lot Size: 0.400 ac
Utilities
- Water: Public
- Sewer: Public Sewer
- Cooling: Central Air, Electric
- Heating: Central, Dual
Public Schools
- Elementary: Station Camp Elementary
- Middle/Junior: Station Camp Middle School
- High: Station Camp High School
Property Information
- Constr: Brick
- Roof: Shingle
- Floors: Carpet, Finished Wood, Tile
- Garage: 2 spaces / attached
- Parking Total: 2
- Basement: Crawl Space
- Fence: Privacy
- Waterfront: No
- Living: 18x16
- Dining: 12x13 / Formal
- Kitchen: 10x14 / Pantry
- Bed 1: 13x17 / Suite
- Bed 2: 12x13 / Walk- In Closet( s)
- Bed 3: 10x12 / Extra Large Closet
- Bonus: 19x18 / Over Garage
- Patio: Patio, Porch
- Taxes: $557
- Amenities: Clubhouse, Playground, Pool, Underground Utilities
- Features: Garage Door Opener
Appliances/Misc.
- Fireplaces: 1
- Drapes: Remain
Features
- Dishwasher
- Disposal
- ENERGY STAR Qualified Appliances
- Microwave
- Ceiling Fan(s)
- Extra Closets
- Smart Thermostat
- Walk-In Closet(s)
- Entry Foyer
- Energy Star Hot Water Heater
- Windows
- Fireplace Insert
Listing Agency
- Office: Coldwell Banker Barnes
- Agent: Michelle Jenkins
Information is Believed To Be Accurate But Not Guaranteed
Copyright 2024 RealTracs Solutions. All rights reserved.

