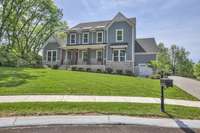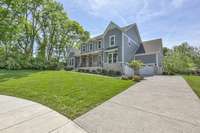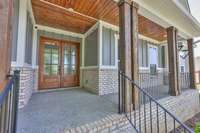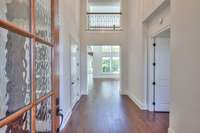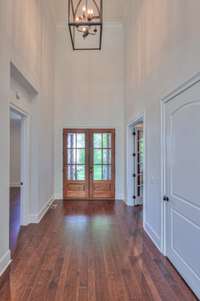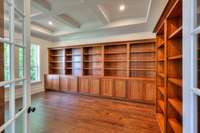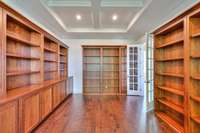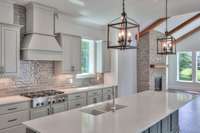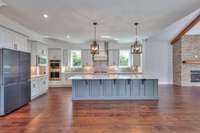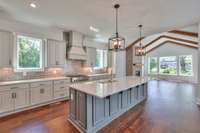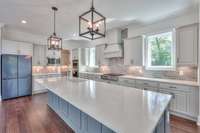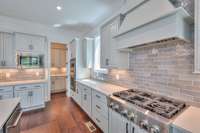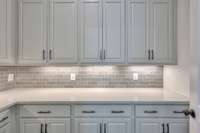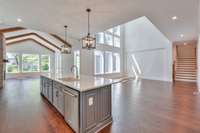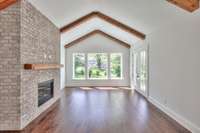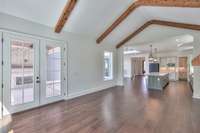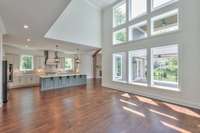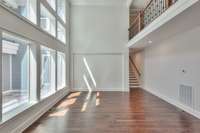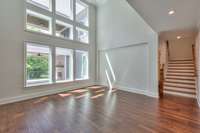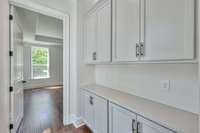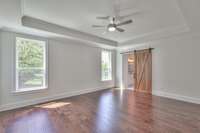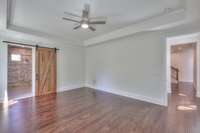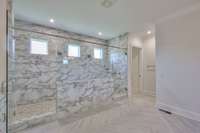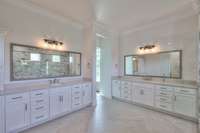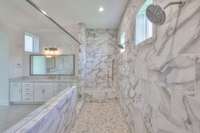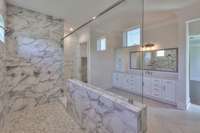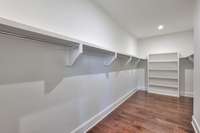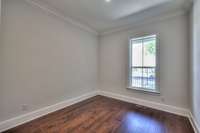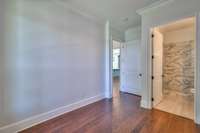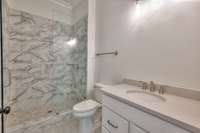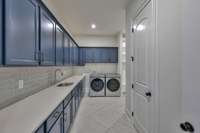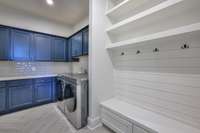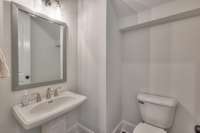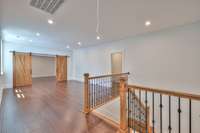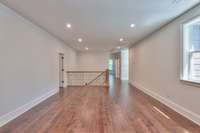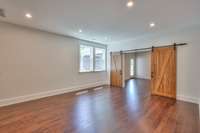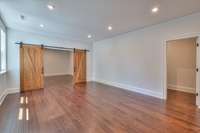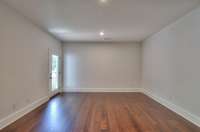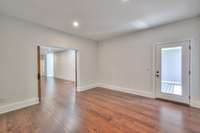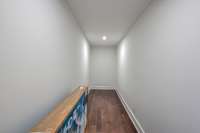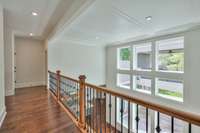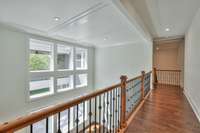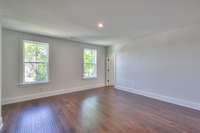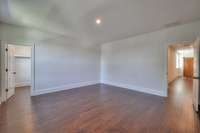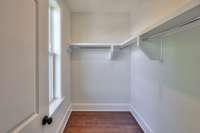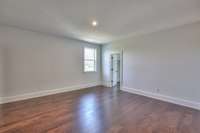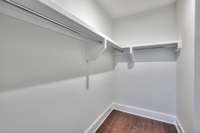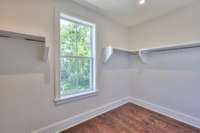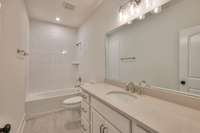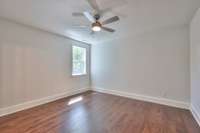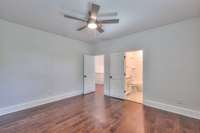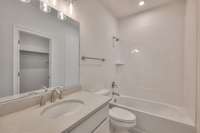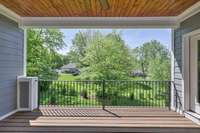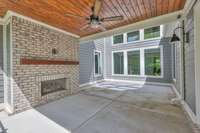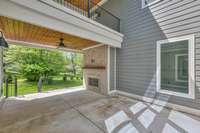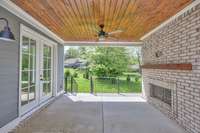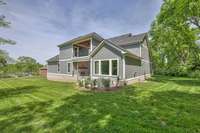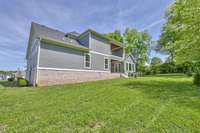$1,399,900 676 Concord Dr - Gallatin, TN 37066
This STUNNING 2023 Drees Marabelle is better than new! Nestled on . 55 acres and located in a cul de sac, this impressive abode presents an exquisite fusion of sophistication and comfort. Step inside and be greeted by an abundance of natural light cascading through expansive windows, illuminating the elegant interiors. Lavish finishes adorn every corner, showcasing meticulous craftsmanship and attention to detail. The heart of the home is the gourmet kitchen, where culinary aspirations come to life amidst custom cabinetry, high- end appliances, and designer finishes. Adjacent, the inviting living area beckons with its cozy fireplace, providing the perfect ambiance for intimate gatherings or quiet evenings. Venture outdoors to discover your private oasis. Whether it' s a serene morning coffee or a lively evening soiree, the expansive outdoor living spaces offer endless possibilities. The Vineyard is a quaint community with only 13 homes, located right in the heart of Gallatin.
Directions:From Nashville Pike in Gallatin: turn onto S Martins Vineyard Way, left on Blackshear Dr, right on Concord Dr.
Details
- MLS#: 2647081
- County: Sumner County, TN
- Subd: The Vineyard
- Stories: 2.00
- Full Baths: 4
- Half Baths: 1
- Bedrooms: 5
- Built: 2023 / EXIST
- Lot Size: 0.550 ac
Utilities
- Water: Public
- Sewer: Public Sewer
- Cooling: Central Air, Electric
- Heating: Central, Furnace, Natural Gas
Public Schools
- Elementary: Howard Elementary
- Middle/Junior: Rucker Stewart Middle
- High: Gallatin Senior High School
Property Information
- Constr: Fiber Cement, Brick
- Roof: Asphalt
- Floors: Finished Wood, Tile
- Garage: 3 spaces / detached
- Parking Total: 3
- Basement: Crawl Space
- Waterfront: No
- Living: 16x22
- Dining: 17x13
- Kitchen: 15x19 / Pantry
- Bed 1: 19x15 / Extra Large Closet
- Bed 2: 11x11 / Bath
- Bed 3: 14x13 / Bath
- Bed 4: 15x15 / Walk- In Closet( s)
- Den: 13x17 / Bookcases
- Bonus: 14x17 / Second Floor
- Patio: Covered Deck, Covered Patio, Covered Porch
- Taxes: $3,750
- Features: Balcony, Garage Door Opener
Appliances/Misc.
- Fireplaces: 2
- Drapes: Remain
Features
- Dishwasher
- Disposal
- Dryer
- Microwave
- Refrigerator
- Washer
- Ceiling Fan(s)
- Entry Foyer
- High Ceilings
- Pantry
- Storage
- Walk-In Closet(s)
- Primary Bedroom Main Floor
- Thermostat
- Tankless Water Heater
- Smoke Detector(s)
Listing Agency
- Office: eXp Realty
- Agent: Derek Huggett
Information is Believed To Be Accurate But Not Guaranteed
Copyright 2024 RealTracs Solutions. All rights reserved.

