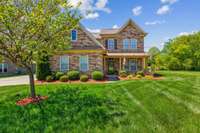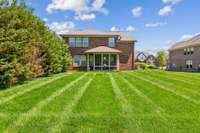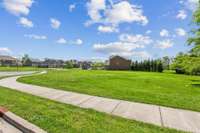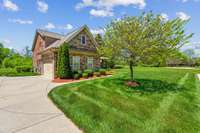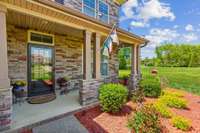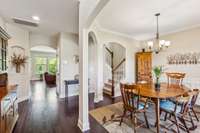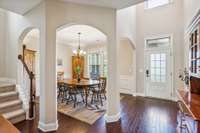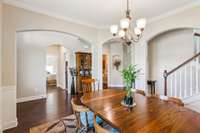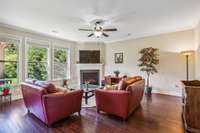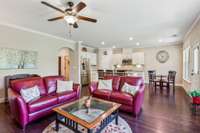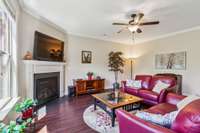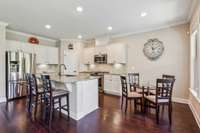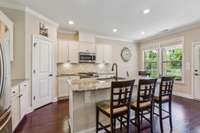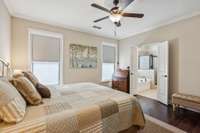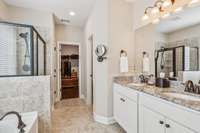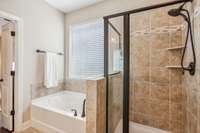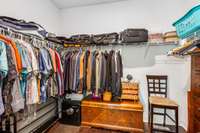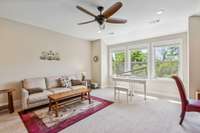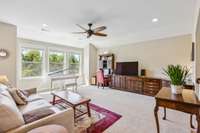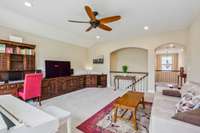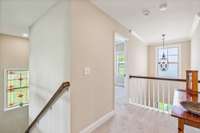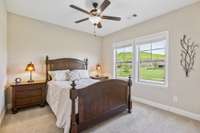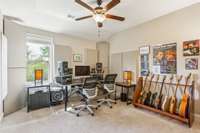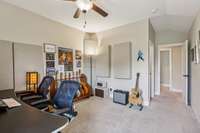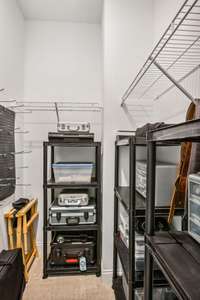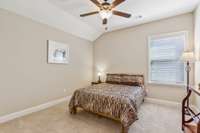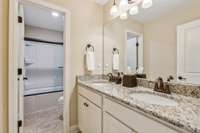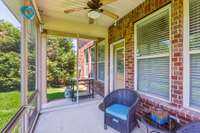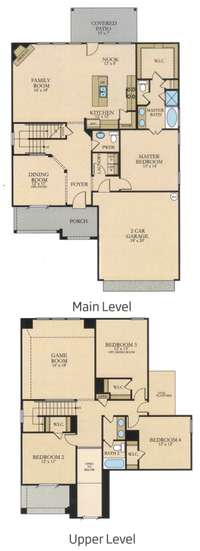$569,980 254 Carellton Dr - Gallatin, TN 37066
This pristine home by Lennar is The Harrison plan, set on a premium lot that was a $ 30, 000 upgrade in 2016. Offers a private and spacious backyard and plenty of available green lawn. The home is surrounded on 2 sides with common area. The view from the family room, Kitchen, and screened patio is lovely green yard. Additionally the Family room offers 52” HD TV + sound bar w/ subwoofer. + Gas Fireplace. The kitchen is just as interesting with a 5 burner gas range with grill and burner options, kitchen island with large sink, granite counter tops, tile backsplash, white cabinets, pantry, waste drawer and Hardwood floors throughout main level, Master on Main level. The home continues to outpace other New Homes on the market with Casement windows, crown molding, 7 zone irrigation, landscape lighting, 2 Ring door cameras w/ motion detector recording + security system. Water heater 3 yrs old. Let us not forget the Clubhouse offering; pool, workout gym, gathering area.
Directions:I 65 N, Exit 95 Hwy 386 To Hendersonville/ Gallatin,Exit 12 Big Station Camp, Left onto Big Station Camp Rd. Continue and cross Long Hollow Pike into Carellton Community. Home is on the left before the traffic circle.
Details
- MLS#: 2646921
- County: Sumner County, TN
- Subd: Carellton
- Style: Contemporary
- Stories: 2.00
- Full Baths: 2
- Half Baths: 1
- Bedrooms: 4
- Built: 2016 / EXIST
- Lot Size: 0.350 ac
Utilities
- Water: Public
- Sewer: Public Sewer
- Cooling: Central Air, Electric
- Heating: Central, Natural Gas, Zoned
Public Schools
- Elementary: Liberty Creek Elementary
- Middle/Junior: Liberty Creek Middle School
- High: Liberty Creek High School
Property Information
- Constr: Brick, Stone
- Roof: Asphalt
- Floors: Carpet, Finished Wood, Tile
- Garage: 2 spaces / detached
- Parking Total: 4
- Basement: Slab
- Waterfront: No
- Living: 18x16 / Great Room
- Dining: 12x12 / Formal
- Kitchen: 19x12
- Bed 1: 14x13 / Suite
- Bed 2: 13x12
- Bed 3: 12x12 / Walk- In Closet( s)
- Bed 4: 12x11
- Bonus: 18x16 / Second Floor
- Patio: Covered Porch, Screened Patio
- Taxes: $2,754
- Amenities: Clubhouse, Fitness Center, Playground, Pool, Underground Utilities
- Features: Garage Door Opener, Smart Camera(s)/Recording
Appliances/Misc.
- Fireplaces: 1
- Drapes: Remain
Features
- Dishwasher
- Disposal
- Microwave
- Refrigerator
- Washer
- Accessible Entrance
- Ceiling Fan(s)
- Entry Foyer
- Extra Closets
- Pantry
- Smart Camera(s)/Recording
- Storage
- Primary Bedroom Main Floor
- High Speed Internet
- Kitchen Island
- Windows
- Thermostat
- Storm Doors
- Carbon Monoxide Detector(s)
- Security System
- Smoke Detector(s)
Listing Agency
- Office: Parks Lakeside
- Agent: Darlene Norman
Information is Believed To Be Accurate But Not Guaranteed
Copyright 2024 RealTracs Solutions. All rights reserved.

