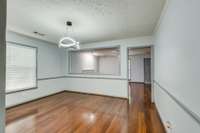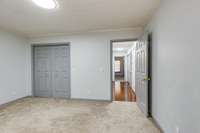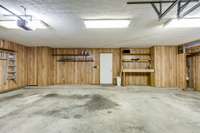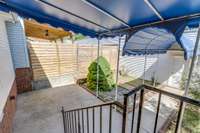$305,900 1435 Lewis Rd - Madison, TN 37115
If you are looking for a Very Clean and Private Townhome in a Great Location; Look no further! A Must See! 2 Bed/ 2 Bath Townhome w/ 3 Car Garage that comes with New Refrigerator/ Stove/ Dishwasher/ Microwave and Disposal. Newer Laminate Flooring throughout main areas w/ newer carpet in Bedrooms. Covered front porch- Partially Covered area in back w/ new fencing. Privacy. Interior Painted. Short drive to E Nashville/ Downtown/ Opryland & Airport. HOA takes care of Ext Maint- Grounds Maint- Insurance. Don' t miss seeing this one! ! See Updates/ Home Features in Docs and Link Section.
Directions:From I-65 take Briley Pkwy East to Briarville Rd exit. turn right on Lewis Rd. From I-40 take Briley Pkwy West, cross Cumberland river to Briarville Rd Exit. Right on Lewis Rd. From Gallatin Rd, Left on DueWest, Left on Graycroft, Left on Lewis Rd.
Details
- MLS#: 2646916
- County: Davidson County, TN
- Subd: Oakland Trace
- Style: Traditional
- Stories: 1.00
- Full Baths: 2
- Bedrooms: 2
- Built: 1987 / EXIST
- Lot Size: 0.080 ac
Utilities
- Water: Public
- Sewer: Public Sewer
- Cooling: Central Air
- Heating: Central, Electric
Public Schools
- Elementary: Chadwell Elementary
- Middle/Junior: Gra- Mar Middle School
- High: Maplewood Comp High School
Property Information
- Constr: Aluminum Siding, Brick
- Roof: Shingle
- Floors: Carpet, Finished Wood, Tile
- Garage: 3 spaces / detached
- Parking Total: 3
- Basement: Crawl Space
- Fence: Back Yard
- Waterfront: No
- Living: 17x17
- Dining: 12x14 / Formal
- Kitchen: 14x10 / Eat- in Kitchen
- Bed 1: 15x14 / Suite
- Bed 2: 14x11
- Patio: Covered Porch, Patio
- Taxes: $1,701
Appliances/Misc.
- Fireplaces: 1
- Drapes: Remain
Features
- Dishwasher
- Disposal
- Microwave
- Refrigerator
- Ceiling Fan(s)
- Primary Bedroom Main Floor
Listing Agency
- Office: Synergy Realty Network, LLC
- Agent: Jackie Connolly
Information is Believed To Be Accurate But Not Guaranteed
Copyright 2024 RealTracs Solutions. All rights reserved.

































