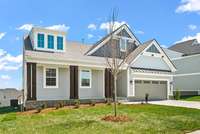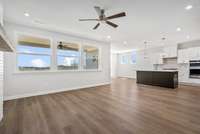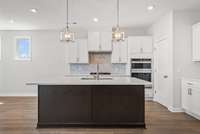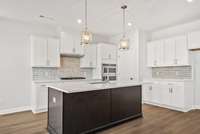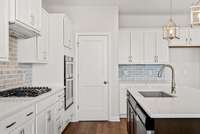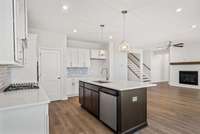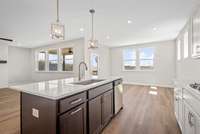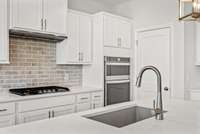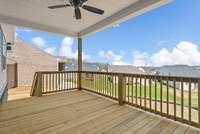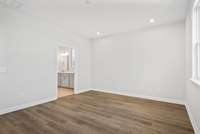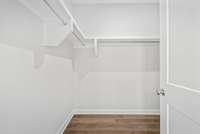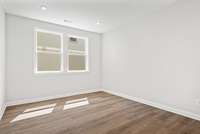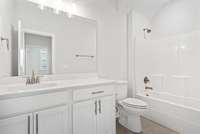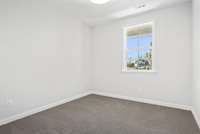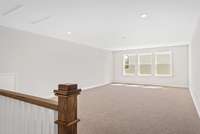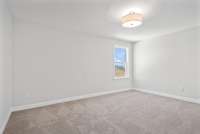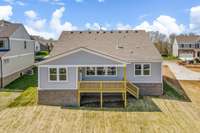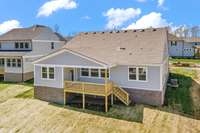$617,900 516 Little Penny Dr - Smyrna, TN 37167
This is a " To Be Built" Barrister floor plan, construction hasn' t started yet. Personalize your home at our Design Center. Beautiful 1. 5 story floor plan with 4 bedrooms and 2. 5 baths on the main level. ONE LEVEL LIVING! Oversized office with over 160 square feet! Perfect for those that work from home. Family, Kitchen, & Dining are all open to one another with tons of features included such as double ovens, gas cooktop, and all Hard Surface Flooring on main level. We also include a 400 square feet bonus room that could easily be turned into a music room, man cave, or fitness retreat. Neighborhood is convenient to I- 840, I- 24, Murfreesboro, and Cool Springs. Take Backroads over to Brentwood without all the traffic! Pictures are of another finished Barrister, finishes and structural options will vary. Ask about our closing cost incentive when using our preferred lender, First Equity Mortgage.
Directions:Take I-24 E to exit 70/TN102/ Almaville Rd. Turn right onto Almaville Rd. Turn right onto Morton Rd. Turn left onto Rocky Fork Almaville Road. Community on the left.
Details
- MLS#: 2646353
- County: Rutherford County, TN
- Subd: The Glades at Cedar Hills
- Stories: 2.00
- Full Baths: 2
- Half Baths: 1
- Bedrooms: 4
- Built: 2024 / SPEC
- Lot Size: 0.200 ac
Utilities
- Water: Public
- Sewer: Public Sewer
- Cooling: Central Air
- Heating: Central
Public Schools
- Elementary: Stewarts Creek Elementary School
- Middle/Junior: Stewarts Creek Middle School
- High: Stewarts Creek High School
Property Information
- Constr: Fiber Cement
- Floors: Carpet, Laminate
- Garage: 2 spaces / attached
- Parking Total: 2
- Basement: Slab
- Waterfront: No
- Living: 17x17 / Great Room
- Dining: 14x11 / L- Shaped
- Kitchen: 13x13
- Bed 1: 16x13
- Bed 2: 10x11
- Bed 3: 11x10
- Bed 4: 11x11
- Bonus: 26x16
- Taxes: $4,000
Appliances/Misc.
- Fireplaces: No
- Drapes: Remain
Features
- Dishwasher
- Microwave
- Primary Bedroom Main Floor
Listing Agency
- Office: Drees Homes
- Agent: Emily Casey
Information is Believed To Be Accurate But Not Guaranteed
Copyright 2024 RealTracs Solutions. All rights reserved.

