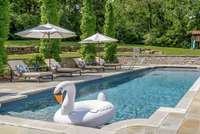$4,780,000 1718 Otter Creek Rd - Nashville, TN 37215
Carefully curated, lovingly reimagined Forest Hills Farmhouse with luxurious modern features & loads of original charm. Rare 2. 94 level acres w/ ultimate privacy and football sized front yard. " Rocking Chair" front porch, An open, timeless , high- end kitchen includes sumptuous countertops, premium appliances, ample work space, amazingly well- planned built- ins, a large bar & wine fridge... all completely open to two- story den w/ stone gas fireplace and custom built- ins and sun- filled dining area. Owners suite features 2 generous closets and well appointed bathroom. main- level office/ study & ensuite guest BR, seperate oversized living room w wood burning fireplace, library, laundry room & well planned mudroom/ friends entrance. 3 beautiful BRs up! , plus large rec room. Oversized 3- car garage. Outdoor recreational features include a covered porch with FP & TV, gas firepit, outdoor kitchen + 870sqft stand- alone POOL HOUSE! Gorgeous, heated in- ground pool w/ expansive stone decking.
Directions:From I-440: South Hillsboro Road, Left Otter Creek
Details
- MLS#: 2646266
- County: Davidson County, TN
- Subd: Forest Hills
- Style: Cape Cod
- Stories: 2.00
- Full Baths: 4
- Half Baths: 1
- Bedrooms: 5
- Built: 1930 / RENOV
- Lot Size: 2.940 ac
Utilities
- Water: Public
- Sewer: Septic Tank
- Cooling: Electric
- Heating: Central
Public Schools
- Elementary: Percy Priest Elementary
- Middle/Junior: John Trotwood Moore Middle
- High: Hillsboro Comp High School
Property Information
- Constr: Hardboard Siding, Brick
- Roof: Asphalt
- Floors: Carpet, Finished Wood, Tile
- Garage: 3 spaces / detached
- Parking Total: 8
- Basement: Unfinished
- Fence: Back Yard
- Waterfront: No
- Living: 25x18 / Formal
- Dining: 20x12 / Formal
- Kitchen: 17x16 / Eat- in Kitchen
- Bed 1: 20x13 / Suite
- Bed 2: 15x12 / Bath
- Bed 3: 13x13 / Bath
- Bed 4: 11x13 / Walk- In Closet( s)
- Den: 22x15 / Bookcases
- Bonus: 25x25 / Over Garage
- Patio: Covered Patio, Covered Porch, Patio
- Taxes: $12,772
- Features: Garage Door Opener, Gas Grill
Appliances/Misc.
- Fireplaces: 3
- Drapes: Remain
- Pool: In Ground
Features
- Dishwasher
- Freezer
- Grill
- Microwave
- Refrigerator
- Ceiling Fan(s)
- Extra Closets
- Storage
- Walk-In Closet(s)
- Wet Bar
- Entry Foyer
- Primary Bedroom Main Floor
- Tankless Water Heater
- Security System
- Smoke Detector(s)
Listing Agency
- Office: French King Fine Properties
- Agent: Stephanie Tipton Soper
- CoListing Office: French King Fine Properties
- CoListing Agent: Timothy King
Information is Believed To Be Accurate But Not Guaranteed
Copyright 2024 RealTracs Solutions. All rights reserved.

























































