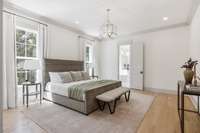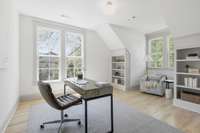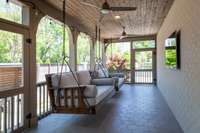$2,095,000 3400 Lealand Ln - Nashville, TN 37204
Get the best of both worlds with this impressive home ideally located between 12South and Green Hills. Corner lot provides great walkability through quiet neighborhood. Walk to 12South, Sevier Park, and Browns Creek Park. Excellent floor plan w/ updated kitchen ( 2024) , primary suite down w/ dual walk- in closets and luxury bath. Spacious living zones up and down. 3 secondary ensuites upstairs plus a separate Office/ BR 5. Large and open bonus landing w/ built- in workstation and banquette, plus separate Rec Room over garage w/ small crafting sink room. Covered side porch w/ custom hanging daybeds opens to fenced yard. Laundry rooms on both levels, Rear access garage w/ EV charger, guest parking pads on both Snowden Rd. and Lealand Ln. Nicely landscaped yard with established trees.
Directions:440 to Hillsboro Rd exit. South on Hillsboro Rd. Left onto Woodmont. Left onto Lealand Ln. Home is on the Right at corner of Noelton and Lealand. Take a right onto Noelton to park on side street for easiest front door access.
Details
- MLS#: 2646725
- County: Davidson County, TN
- Subd: Noelton 12South|Green Hills
- Stories: 2.00
- Full Baths: 3
- Half Baths: 2
- Bedrooms: 5
- Built: 2018 / EXIST
- Lot Size: 0.280 ac
Utilities
- Water: Public
- Sewer: Public Sewer
- Cooling: Central Air, Electric
- Heating: Central, Electric
Public Schools
- Elementary: Waverly- Belmont Elementary School
- Middle/Junior: John Trotwood Moore Middle
- High: Hillsboro Comp High School
Property Information
- Constr: Fiber Cement, Brick
- Floors: Carpet, Finished Wood, Tile
- Garage: 2 spaces / attached
- Parking Total: 5
- Basement: Crawl Space
- Waterfront: No
- Living: 20x20
- Dining: 15x17
- Kitchen: 23x15
- Bed 1: 18x18
- Bed 2: 14x14 / Bath
- Bed 3: 14x14 / Bath
- Bed 4: 13x14 / Bath
- Bonus: 20x20
- Patio: Covered Porch, Screened
- Taxes: $8,800
- Features: Balcony, Smart Irrigation, Smart Light(s)
Appliances/Misc.
- Fireplaces: 1
- Drapes: Remain
Features
- Dishwasher
- Disposal
- Dryer
- Microwave
- Refrigerator
- Washer
- Extra Closets
- Primary Bedroom Main Floor
Listing Agency
- Office: PARKS
- Agent: Newell Anatol Anderson
- CoListing Office: PARKS
- CoListing Agent: Mark Deutschmann
Information is Believed To Be Accurate But Not Guaranteed
Copyright 2024 RealTracs Solutions. All rights reserved.





































































