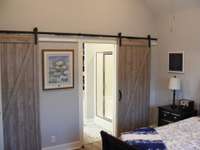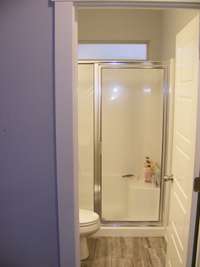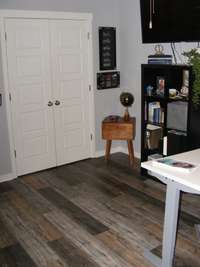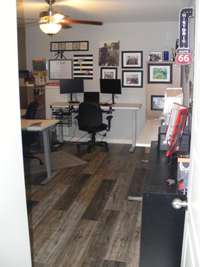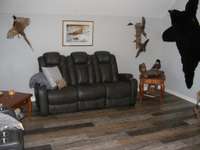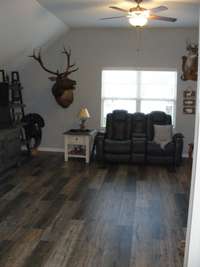$574,900 5630 Heirloom Dr - Murfreesboro, TN 37129
Upgrades and Concession, oh my! Welcome to 5630 Heirloom Drive in the highly sought after Blackman Community. This spacious home consist of 2200 square feet with 3 bedrooms and 2 full bathrooms down stairs, and 1 bedroom, 1 full bathroom, and a large bonus room upstairs with LPV flooring throughout. The master bathroom has a granite double vanity, stand alone shower, and a large soaking tub. In the gourmet kitchen you will find granite counters, double oven, drop in gas range, pantry, and tile backsplash. This home also features a 2 car garage with shelving. In the fenced in back yard you will find Evergreen trees that have been planted for privacy. You will also find a large covered porch with ceiling fans, sunshade, outdoor tv, and a covered grilling area with a natural gas grill. Preferred Lender is Marshall Parsons ( 951- 743- 0330) with CMG Mortgage and is offering up to a $ 5, 000 lender credit. Sellers are offering $ 3, 000 towards buyers closing costs or rate buy down!
Directions:From I 24 take exit 76 and head west onto Fortress Blvd. Turn Right on Manson Pike. Turn Right on Florence Road and Left onto Pointer Place. Left onto Shelton Blvd and then Right onto Heirloom Drive. Property will be on the Right
Details
- MLS#: 2646925
- County: Rutherford County, TN
- Subd: Shelton Square Sec 2 Ph 1
- Stories: 2.00
- Full Baths: 3
- Bedrooms: 4
- Built: 2020 / EXIST
- Lot Size: 0.160 ac
Utilities
- Water: Public
- Sewer: Public Sewer
- Cooling: Central Air, Electric
- Heating: Central, Natural Gas
Public Schools
- Elementary: Brown' s Chapel Elementary School
- Middle/Junior: Blackman Middle School
- High: Blackman High School
Property Information
- Constr: Frame, Vinyl Siding
- Floors: Laminate
- Garage: 2 spaces / attached
- Parking Total: 2
- Basement: Crawl Space
- Fence: Back Yard
- Waterfront: No
- Living: 22x12 / Combination
- Kitchen: 22x14 / Eat- in Kitchen
- Bed 1: 15x13 / Full Bath
- Bed 2: 12x11
- Bed 3: 12x11
- Bed 4: 15x11
- Bonus: 21x19 / Over Garage
- Patio: Covered Porch
- Taxes: $3,119
- Amenities: Clubhouse, Fitness Center, Playground, Pool, Underground Utilities
- Features: Gas Grill
Appliances/Misc.
- Fireplaces: 1
- Drapes: Remain
Features
- Dishwasher
- Grill
- Primary Bedroom Main Floor
- High Speed Internet
- Smoke Detector(s)
Listing Agency
- Office: Parks Auction and Land Division
- Agent: Jamie Holloway
Information is Believed To Be Accurate But Not Guaranteed
Copyright 2024 RealTracs Solutions. All rights reserved.










