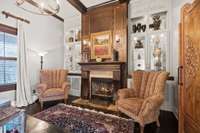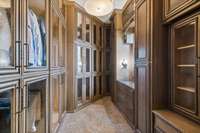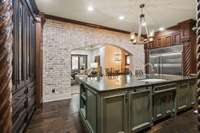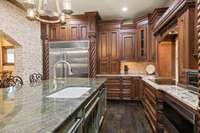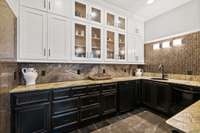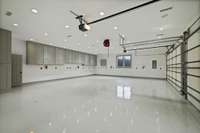$1,799,999 133 New Dawn Rd - Rockvale, TN 37153
Welcome to a hidden gem. This luxury property sits on 7 acres, has its own gated entrance, and is located on a secluded cul- de- sac. The home is meticulously designed and cared for, featuring unparalleled quality of craftsmanship and attention to detail. Chef' s kitchen has a 60" Viking Refrigerator, WOLF Double Oven and Drawer Microwave, 2 MIELE Dishwashers and a Jenn Air Induction Stovetop. Custom woodwork, built- ins, plantation shutters, Pella Doors & Windows, surround sound and antique doors in LR & pantry are just a few of the standout features that make this home truly extraordinary. ( Please see extensive list of features & upgrades in media section. ) Step outside to enter your own private resort with a salt water pool, hot tub and covered back porch equipped with an outdoor kitchen and fireplace. A 2- story 4 car garage/ workshop w/ AC, water source and enclosed compressor lines was recently added. Home & workshop recently painted w/ ReCote by Master Wall. WiFi is Starlink!
Directions:From Murfreesboro, take Hwy 99 towards Rockvale. Go left on Rockvale Rd. and left onto Versailles Rd. Go through the 4 way stop and then turn right onto New Dawn Rd. House is the last one on the left.
Details
- MLS#: 2646033
- County: Rutherford County, TN
- Subd: Dreamhomes Inc
- Style: Ranch
- Stories: 1.00
- Full Baths: 3
- Half Baths: 1
- Bedrooms: 3
- Built: 2010 / EXIST
- Lot Size: 7.200 ac
Utilities
- Water: Public
- Sewer: Septic Tank
- Cooling: Central Air, Electric
- Heating: Central, Electric
Public Schools
- Elementary: Rockvale Elementary
- Middle/Junior: Rockvale Middle School
- High: Rockvale High School
Property Information
- Constr: Brick
- Roof: Shingle
- Floors: Finished Wood, Tile
- Garage: 9 spaces / detached
- Parking Total: 13
- Basement: Crawl Space
- Fence: Full
- Waterfront: No
- Living: 15x18 / Formal
- Dining: 14x13 / Formal
- Kitchen: 21x14 / Pantry
- Bed 1: 23x15 / Suite
- Bed 2: 16x15 / Bath
- Bed 3: 16x20 / Bath
- Den: 13x14 / Bookcases
- Bonus: 15x18 / Wet Bar
- Patio: Covered Patio
- Taxes: $3,794
- Features: Garage Door Opener, Smart Camera(s)/Recording, Smart Light(s), Storage
Appliances/Misc.
- Fireplaces: 3
- Drapes: Remain
- Pool: In Ground
Features
- Dishwasher
- Disposal
- Grill
- Ice Maker
- Microwave
- Refrigerator
- Hot Tub
- Smart Camera(s)/Recording
- Smart Light(s)
- Walk-In Closet(s)
- Water Filter
- Wet Bar
- Primary Bedroom Main Floor
- Security Gate
- Security System
- Smoke Detector(s)
Listing Agency
- Office: PARKS
- Agent: Marna Craig
Information is Believed To Be Accurate But Not Guaranteed
Copyright 2024 RealTracs Solutions. All rights reserved.












