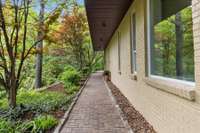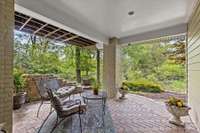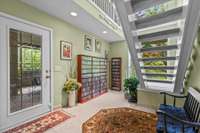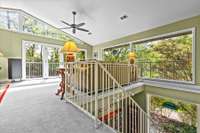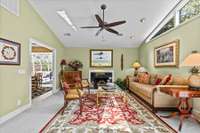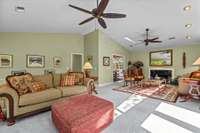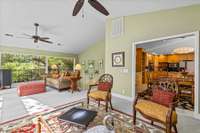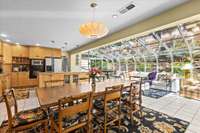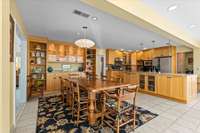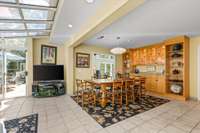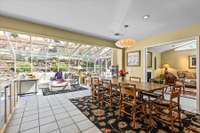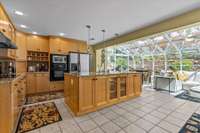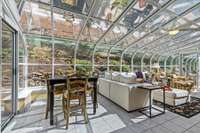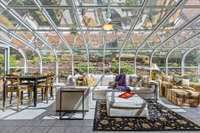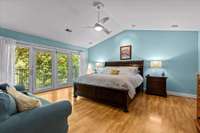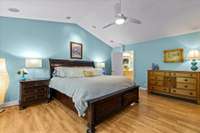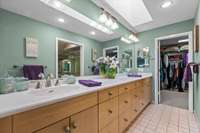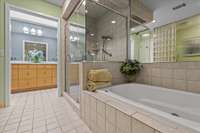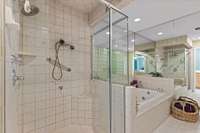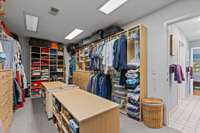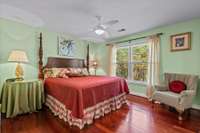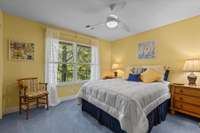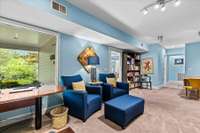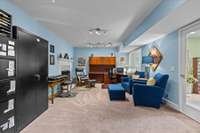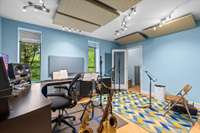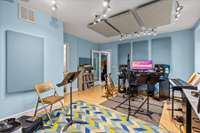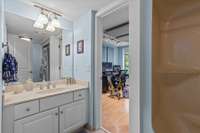$1,730,000 6607 Ormond Dr - Nashville, TN 37205
Perched atop 2. 2 acres of idyllic scenery, this unique home beautifully encompasses its surroundings, combining luxury, nature, & privacy - offering you a lifestyle rarely available in Nashville. Step inside your new home where an open floor plan seamlessly harmonizes indoor & outdoor living spaces. Main level includes a bonus room & professional recording studio. Second level includes a living room w/ vaulted ceilings & an abundance of windows creating the feeling of living amongst the trees, master suite with a spacious walk- in closet & walk- out access to the deck for ultimate relaxation, and a massive island fit for those who love to cook & entertain. Speaking of entertaining, the sun- drenched family room, highlighted by floor- to- ceiling windows & heated floors, opens onto the wrap- around deck, complete with a built- in hot tub & four unique outdoor seating areas, each offering a unique perspective to cherish. Meticulously maintained, featuring a brand new roof, deck, & updated HVAC.
Directions:Hwy 70 to Right on Carnavon Pkwy, Right on Ormond Drive, Home is on the right hand side in the cul-de-sac
Details
- MLS#: 2646378
- County: Davidson County, TN
- Subd: West Meade Park
- Style: Contemporary
- Stories: 2.00
- Full Baths: 3
- Bedrooms: 4
- Built: 1978 / EXIST
- Lot Size: 2.200 ac
Utilities
- Water: Public
- Sewer: Public Sewer
- Cooling: Central Air
- Heating: Central
Public Schools
- Elementary: Westmeade Elementary
- Middle/Junior: Bellevue Middle
- High: James Lawson High School
Property Information
- Constr: Brick
- Roof: Asphalt
- Floors: Carpet, Finished Wood, Tile
- Garage: 2 spaces / attached
- Parking Total: 9
- Basement: Slab
- Fence: Partial
- Waterfront: No
- View: Bluff
- Living: 30x14
- Dining: 14x10
- Kitchen: 14x12
- Bed 1: 18x16 / Suite
- Bed 2: 15x12 / Extra Large Closet
- Bed 3: 14x12 / Extra Large Closet
- Bed 4: 15x13 / Bath
- Den: 26x11
- Bonus: 26x13 / Main Level
- Patio: Deck, Patio, Porch
- Taxes: $6,714
- Features: Balcony, Storage
Appliances/Misc.
- Fireplaces: 2
- Drapes: Remain
Features
- Dishwasher
- Dryer
- Freezer
- Microwave
- Refrigerator
- Washer
- High Speed Internet
- Kitchen Island
Listing Agency
- Office: PARKS
- Agent: Brett Hickey
Information is Believed To Be Accurate But Not Guaranteed
Copyright 2024 RealTracs Solutions. All rights reserved.


