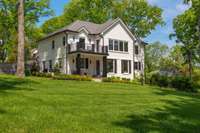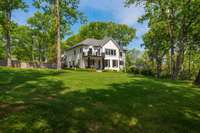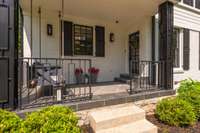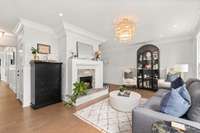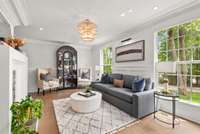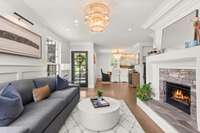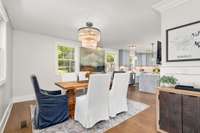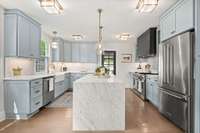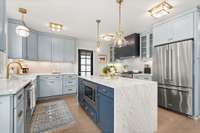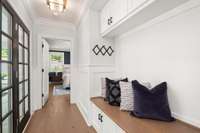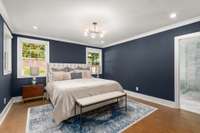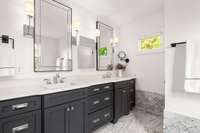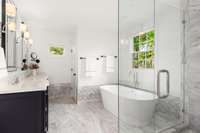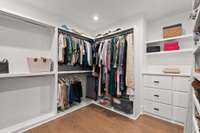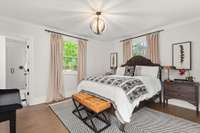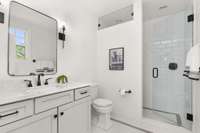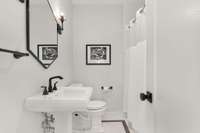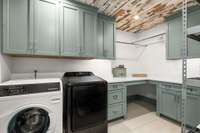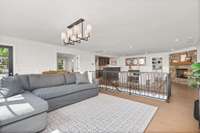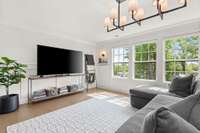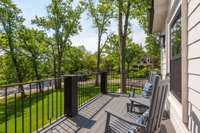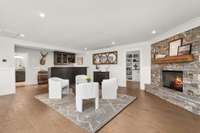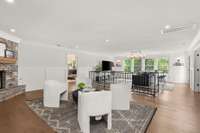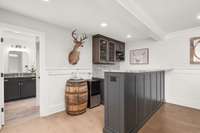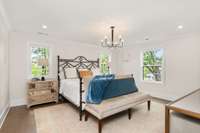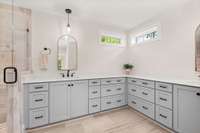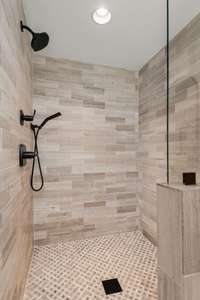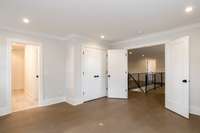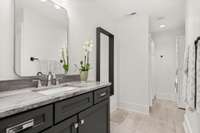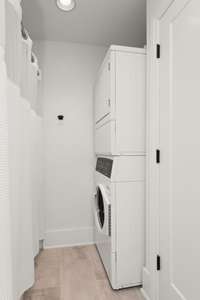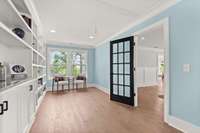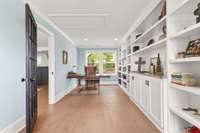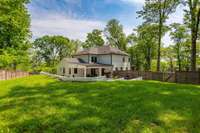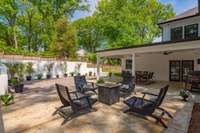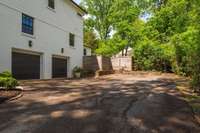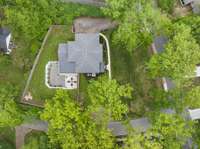$1,940,000 4503 Belmont Park Ter - Nashville, TN 37215
You' ll love the charm, style, space & location of this fully renovated home Green Hills! This 1940' s cottage has been totally reimagined for modern living while still retaining the character that makes it special. Flexible floorpan features 3 bedrooms on main level including a lovely primary suite; upstairs has optional second primary suite along w/ 5th bedroom & additional dedicated office space w/ great light & storage. Cozy up in the spacious rec room w/ 2 seating areas, gas fireplace & bar. Showstopper kitchen features marble waterfall island & high- end appliances. Gorgeous designer plumbing and lighting fixtures throughout. You' ll love spending time in the private, fully- fenced back yard with a large covered patio & fire pit area. Unbeatable location - less than 1 block to Green Hills Park and a short stroll to Green Hills shopping & dining including Trader Joes, Whole Foods, Restoration Hardware & more!
Directions:From the Mall at Green Hills: head S on Hillsboro Rd, L onto Overhill Dr, R onto Lone Oak Rd, R onto Belmont Park Terrace; home is on the right
Details
- MLS#: 2649244
- County: Davidson County, TN
- Subd: Lone Oak Heights
- Stories: 2.00
- Full Baths: 5
- Bedrooms: 5
- Built: 1948 / EXIST
- Lot Size: 0.610 ac
Utilities
- Water: Public
- Sewer: Public Sewer
- Cooling: Central Air, Electric
- Heating: Central, Electric, Natural Gas
Public Schools
- Elementary: Percy Priest Elementary
- Middle/Junior: John Trotwood Moore Middle
- High: Hillsboro Comp High School
Property Information
- Constr: Brick
- Floors: Finished Wood, Tile
- Garage: 2 spaces / attached
- Parking Total: 4
- Basement: Other
- Fence: Back Yard
- Waterfront: No
- Living: 20x14
- Dining: 13x11
- Kitchen: 15x14
- Bed 1: 15x12
- Bed 2: 15x14
- Bed 3: 14x13
- Bed 4: 14x12
- Bonus: 20x34 / Second Floor
- Patio: Covered Patio
- Taxes: $10,047
Appliances/Misc.
- Fireplaces: 2
- Drapes: Remain
Features
- Dishwasher
- Disposal
- Microwave
- Primary Bedroom Main Floor
Listing Agency
- Office: PARKS
- Agent: Happy Fulk
- CoListing Office: PARKS
- CoListing Agent: Tara McGuire
Information is Believed To Be Accurate But Not Guaranteed
Copyright 2024 RealTracs Solutions. All rights reserved.

