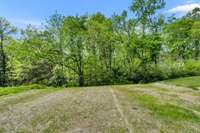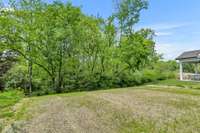$420,241 312 Casita Drive - LA VERGNE, TN 37086
Quick Move- In! Photos of actual home. Buyer receiving $ 25, 000 off price ( already deducted) and $ 10, 000 towards closing costs with use of preferred lender and title company. The Livingston floorplan is an open plan, 3 bedroom, 2. 5 bath home, 2- car garage with 4- car driveway. It includes gas range, vented kitchen, upgraded front door, craftsman trim, kitchen tile backsplash, tiled owner' s shower, 50 gallon water heater, large walk- in closet, oak stairs, tiled laundry and bathroom floors, quartz countertops in entire house, trash pull- out, additional LED' s, upgraded faucets throughout, upgraded tile, interior blinds, and stainless appliances and more! Very easy to tour and includes 1- 10 warranty!
Directions:Follow I-40 E and I-24 E to Sam Ridley Pkwy W in Smyrna. Take exit 66A from I-24 E. Continue onto Sam Ridley Pkwy W. Turn right onto Blair Rd. The community will be on your left. 330 Blair Rd La Vergne, TN 37086
Details
- MLS#: 2646078
- County: Rutherford County, TN
- Subd: Portico
- Stories: 2.00
- Full Baths: 2
- Half Baths: 1
- Bedrooms: 3
- Built: 2023 / NEW
Utilities
- Water: Public
- Sewer: Public Sewer
- Cooling: Central Air
- Heating: Central
Public Schools
- Elementary: Rock Springs Elementary
- Middle/Junior: Rock Springs Middle School
- High: Stewarts Creek High School
Property Information
- Constr: Fiber Cement
- Floors: Carpet, Laminate, Tile
- Garage: 2 spaces / attached
- Parking Total: 6
- Basement: Slab
- Waterfront: No
- Taxes: $0
Appliances/Misc.
- Fireplaces: No
- Drapes: Remain
Features
- Dishwasher
- Microwave
Listing Agency
- Office: Crescent Homes Realty, LLC
- Agent: Katherine Akerly
Information is Believed To Be Accurate But Not Guaranteed
Copyright 2024 RealTracs Solutions. All rights reserved.























