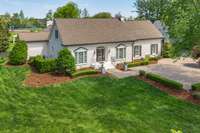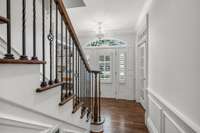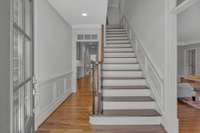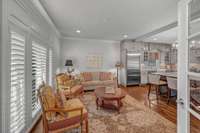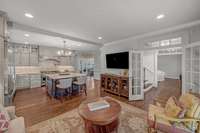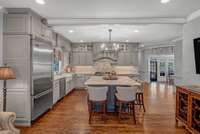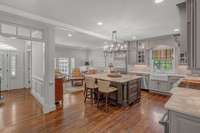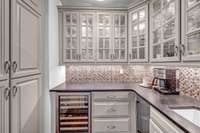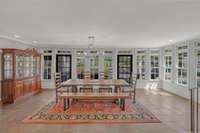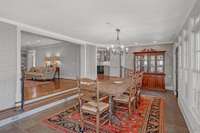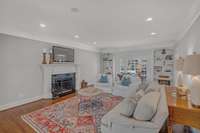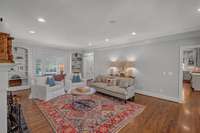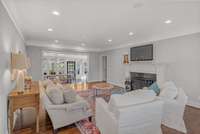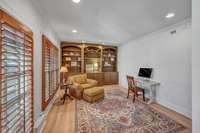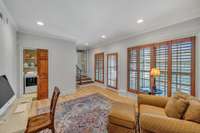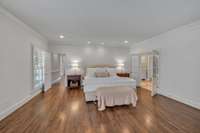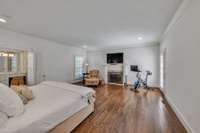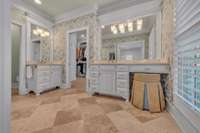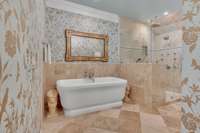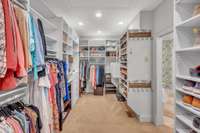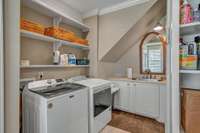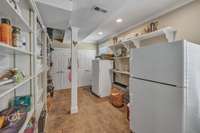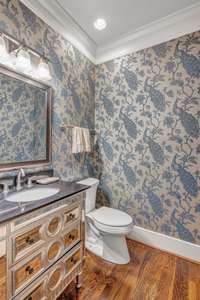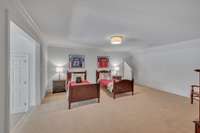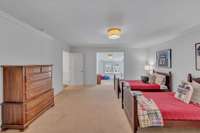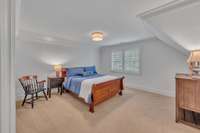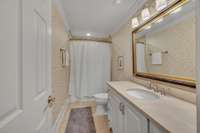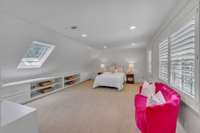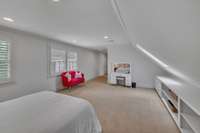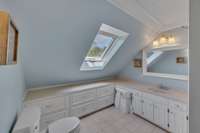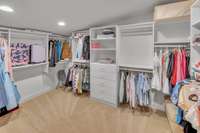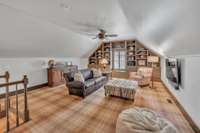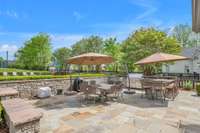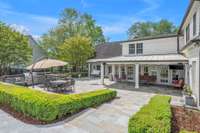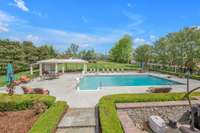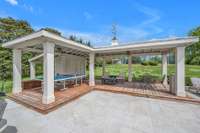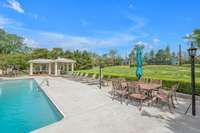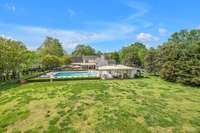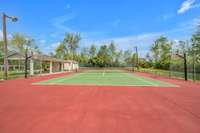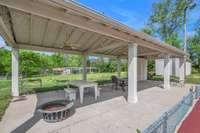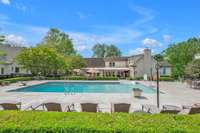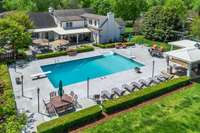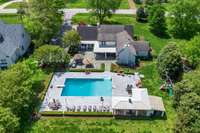$1,775,000 1113 Holly Hill Dr - Franklin, TN 37064
Rare opportunity to make this special retreat your home! Complete with pool and tennis courts, this 5000+ sf home sits on 1. 5 acres in the desirable Redwing Farms community. Some of the many features include a large primary suite on the main level complete with spa bath and extra large walk- in closet, Cook' s kitchen with Viking appliances, marble counters, and large island adjacent to cozy keeping room. Gracious harvest room adjoins the kitchen and living room- perfect for large family gatherings and entertaining. Fabulous outdoor kitchen area complete with Viking grill, warming drawer, 2 burners, sink and refrigerator. Home lives comfortably as a 4 BR, plus office and bonus/ playroom. Property currently on septic, recently approved by the county to be connected to sewer. Zoned for highly acclaimed schools and convenient to downtown Franklin, Berry Farms and interstates.
Directions:Hillsboro Rd. south through downtown Franklin; continue on Lewisburg Ave. past Mack Hatcher, left on Holly Hill Drive; house on left
Details
- MLS#: 2646656
- County: Williamson County, TN
- Subd: Redwing Farms Sec 1
- Style: Cape Cod
- Stories: 2.00
- Full Baths: 3
- Half Baths: 1
- Bedrooms: 3
- Built: 1981 / EXIST
- Lot Size: 1.500 ac
Utilities
- Water: Public
- Sewer: Septic Tank
- Cooling: Central Air
- Heating: Natural Gas
Public Schools
- Elementary: Oak View Elementary School
- Middle/Junior: Legacy Middle School
- High: Independence High School
Property Information
- Constr: Brick
- Roof: Asphalt
- Floors: Carpet, Finished Wood, Marble, Tile
- Garage: No
- Basement: Crawl Space
- Fence: Back Yard
- Waterfront: No
- Living: 15x26
- Dining: 13x24
- Kitchen: 17x22 / Pantry
- Bed 1: 18x22 / Suite
- Bed 2: 19x16 / Bath
- Bed 3: 14x15
- Bed 4: 15x19
- Den: 13x15
- Bonus: 17x26 / Second Floor
- Patio: Covered Porch, Patio
- Taxes: $4,839
- Features: Gas Grill, Storage, Tennis Court(s)
Appliances/Misc.
- Fireplaces: 2
- Drapes: Remain
- Pool: In Ground
Features
- Dishwasher
- Disposal
- Grill
- Ice Maker
- Microwave
- Refrigerator
- Ceiling Fan(s)
- Entry Foyer
- Extra Closets
- Pantry
- Walk-In Closet(s)
- Wet Bar
- Primary Bedroom Main Floor
- High Speed Internet
- Fire Alarm
- Security System
- Smoke Detector(s)
Listing Agency
- Office: Zeitlin Sotheby' s International Realty
- Agent: Missy Rodriguez Brower
- CoListing Office: Zeitlin Sotheby' s International Realty
- CoListing Agent: Sara Ludlam
Information is Believed To Be Accurate But Not Guaranteed
Copyright 2024 RealTracs Solutions. All rights reserved.


