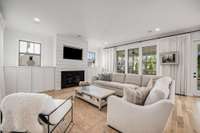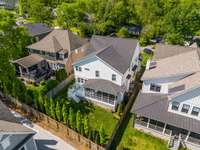$1,995,000 1723 Hillmont Dr - Nashville, TN 37215
What a beautiful home & Refreshingly different floor plan! Tastefully decorated* 10' ceilings* Spotless condition* Light- filled office w/ beamed ceiling* Large living room opening to Quartz center island kitchen* Top- of- line GE Monogram 6- eye gas stove, refrigerator, dishwasher & microwave* Hidden walk- in pantry* Inviting screen porch w/ FP + 11' x10' grilling deck* Privacy Fenced backyard* Irrigation* Upstairs owner' s suite featuring 2 quartz vanities, separate shower & soaking tub* Boutique- style walk- in closet* Coffee/ nightcap bar* Vaulted 2nd floor Rec Room* 3rd level studio or 4th bedroom* Speakers in Living rm, Screened porch & Rec rm* Security system* Low traffic Green Hills street* Easy walk to The Green Hills Mall & multiple restaurants*
Directions:Hillsboro Road S, L Glen Echo, L Hillmont Drive***Home on the right***
Details
- MLS#: 2649181
- County: Davidson County, TN
- Subd: Green Hills
- Style: Traditional
- Stories: 3.00
- Full Baths: 3
- Half Baths: 1
- Bedrooms: 4
- Built: 2014 / APROX
- Lot Size: 0.040 ac
Utilities
- Water: Public
- Sewer: Public Sewer
- Cooling: Central Air, Electric
- Heating: Central, Dual, Natural Gas
Public Schools
- Elementary: Percy Priest Elementary
- Middle/Junior: John Trotwood Moore Middle
- High: Hillsboro Comp High School
Property Information
- Constr: Hardboard Siding, Brick
- Roof: Shingle
- Floors: Finished Wood, Tile
- Garage: 2 spaces / attached
- Parking Total: 6
- Basement: Crawl Space
- Fence: Privacy
- Waterfront: No
- Living: 17x16 / Great Room
- Dining: 14x13 / Formal
- Kitchen: 26x14 / Eat- in Kitchen
- Bed 1: 23x16 / Full Bath
- Bed 2: 13x13 / Bath
- Bed 3: 13x12 / Extra Large Closet
- Bed 4: 18x15 / Walk- In Closet( s)
- Bonus: 20x14 / Second Floor
- Patio: Deck, Screened
- Taxes: $10,108
- Features: Garage Door Opener, Gas Grill
Appliances/Misc.
- Fireplaces: 2
- Drapes: Remain
Features
- Dishwasher
- Disposal
- Microwave
- Refrigerator
- Ceiling Fan(s)
- Entry Foyer
- Extra Closets
- High Ceilings
- Pantry
- Storage
- Walk-In Closet(s)
- Security System
- Smoke Detector(s)
Listing Agency
- Office: Fridrich & Clark Realty
- Agent: Richard F Bryan
Information is Believed To Be Accurate But Not Guaranteed
Copyright 2024 RealTracs Solutions. All rights reserved.
























































