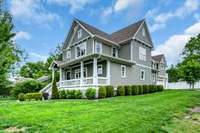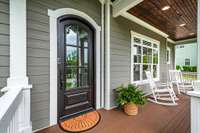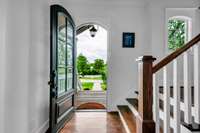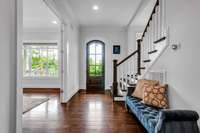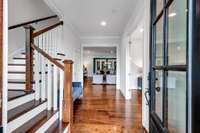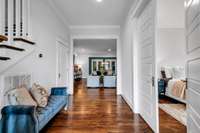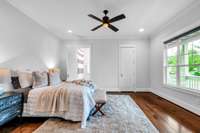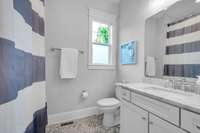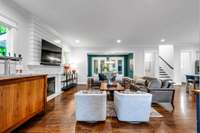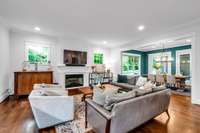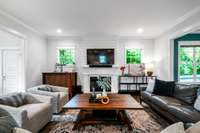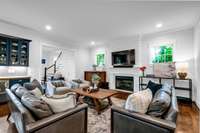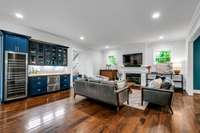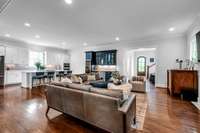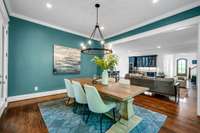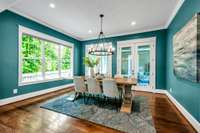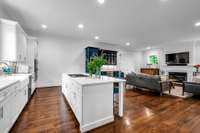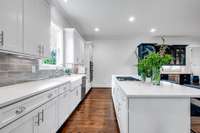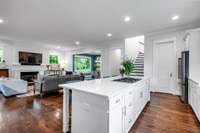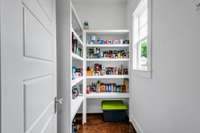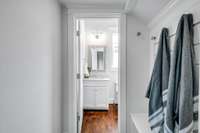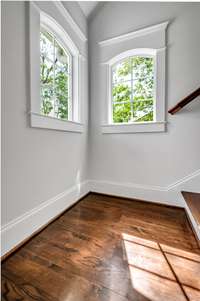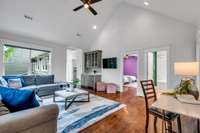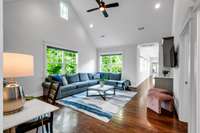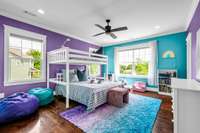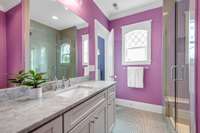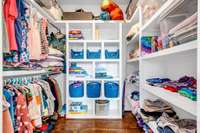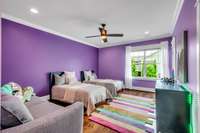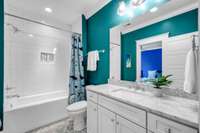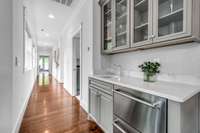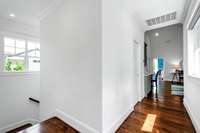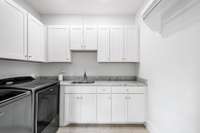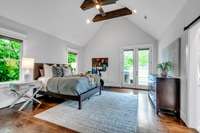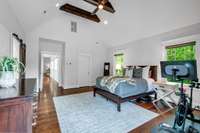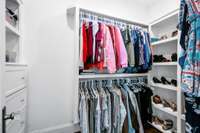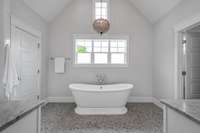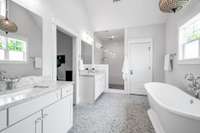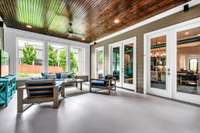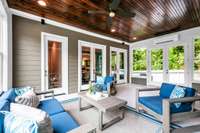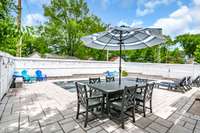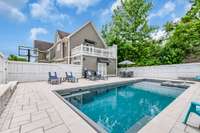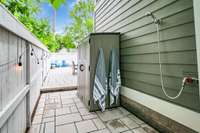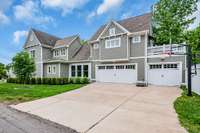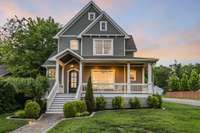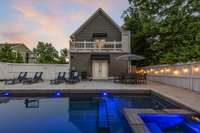$1,950,000 4300 Nevada Ave - Nashville, TN 37209
Immaculately maintained home on a beautiful corner lot in the heart of coveted Sylvan Park with a saltwater pool! Step in your future home and immediately be blown away by a very thoughtful floorpan that flows seamlessly to accommodate practical everyday living as well as entertaining. This home is exceptionally adaptable to a variety of living needs over the years with its generously sized bedrooms with walk- in closets and ensuite bathrooms, open concept main level living and an upper level recreation room. The primary retreat boasts an impressive vaulted ceiling, two walk- in closets and its own private balcony. A rare oversized 3- car- garage appointed w/ a custom slatwall storage system and two EV charging outlets makes this house a true Sylvan Park unicorn! Walk to the Farmers Market on Saturday mornings and stroll to Lola, Answer, Woodland Wine and the Richland Creek Greenway.
Directions:From the Sylvan Park Roundabout, right on 46th Ave N, right on Nevada Ave, 4300 is on the corner of Nevada and 43rd on the left.
Details
- MLS#: 2652797
- County: Davidson County, TN
- Subd: Sylvan Park
- Style: Traditional
- Stories: 2.00
- Full Baths: 4
- Half Baths: 1
- Bedrooms: 4
- Built: 2017 / EXIST
- Lot Size: 0.210 ac
Utilities
- Water: Public
- Sewer: Public Sewer
- Cooling: Central Air, Electric
- Heating: Central, Heat Pump, Natural Gas
Public Schools
- Elementary: Sylvan Park Paideia Design Center
- Middle/Junior: West End Middle School
- High: Hillsboro Comp High School
Property Information
- Constr: Hardboard Siding
- Roof: Shingle
- Floors: Concrete, Finished Wood, Tile
- Garage: 3 spaces / detached
- Parking Total: 7
- Basement: Crawl Space
- Fence: Back Yard
- Waterfront: No
- Living: 22x19 / Great Room
- Dining: 16x12 / Separate
- Kitchen: 11x20
- Bed 1: 15x21 / Suite
- Bed 2: 14x16 / Bath
- Bed 3: 13x16 / Bath
- Bed 4: 17x12 / Bath
- Bonus: 16x19 / Second Floor
- Patio: Covered Porch, Deck
- Taxes: $8,800
- Features: Balcony, Garage Door Opener, Irrigation System
Appliances/Misc.
- Fireplaces: 1
- Drapes: Remain
- Pool: In Ground
Features
- Dishwasher
- Disposal
- Dryer
- Microwave
- Refrigerator
- Washer
- Ceiling Fan(s)
- Entry Foyer
- Extra Closets
- High Ceilings
- Hot Tub
- Pantry
- Smart Thermostat
- Storage
- Walk-In Closet(s)
- Kitchen Island
- Smoke Detector(s)
Listing Agency
- Office: Fridrich & Clark Realty
- Agent: Ruby Elshafei
Information is Believed To Be Accurate But Not Guaranteed
Copyright 2024 RealTracs Solutions. All rights reserved.


