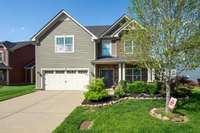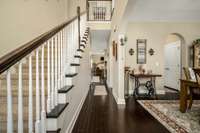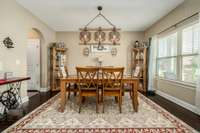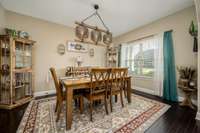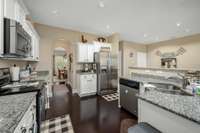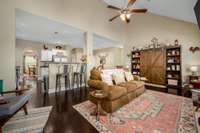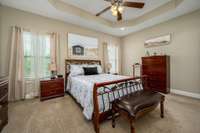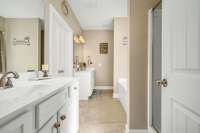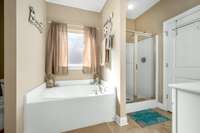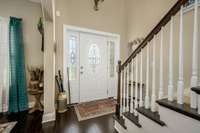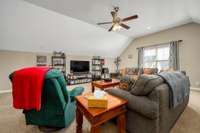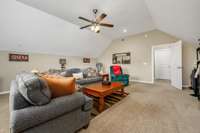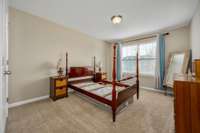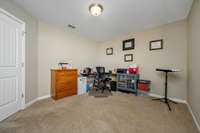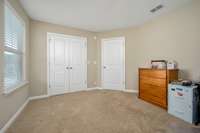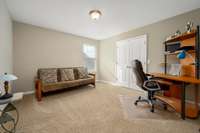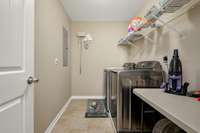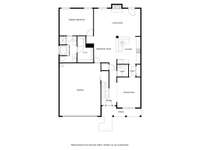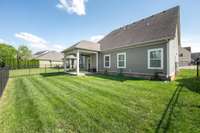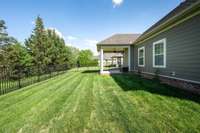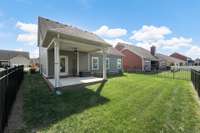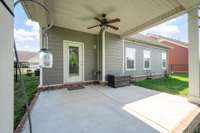$599,900 4404 Puckett Creek Xing - Murfreesboro, TN 37128
This one owner, meticulously maintained home in highly sought after Puckett Station is being offered for the first time since new construction. 4 bdrms, 2. 5 baths, 2700+ sqft w/ bonus room, formal dining room + breakfast nook, vaulted living room and spacious kitchen. Hardwood floors, tile in bathrooms, granite & stainless in kitchen. Whole house water filtration system, kitchen refrigerator, washer and dryer all convey! Triple Blackman school zone, 3 houses down from the community pool & playground. Incredibly convenient location within walking distance to restaurants, shopping, schools and I- 24. Hardie board & stone construction, 2 car garage, concrete driveway. Come see.. . you won' t be disappointed.
Directions:From Murfreesboro, take SW Broad St. to L on Medical Center Pkwy. Go 4.7 miles to R on Puckett Creek Crossing. Property will be 0.7 mi down on the R. Take the 2nd exit off the roundabout. Incredible location close to restaurants, shopping, schools & I-24.
Details
- MLS#: 2645561
- County: Rutherford County, TN
- Subd: Puckett Station Sec 4
- Stories: 2.00
- Full Baths: 2
- Half Baths: 1
- Bedrooms: 4
- Built: 2014 / EXIST
- Lot Size: 0.150 ac
Utilities
- Water: Public
- Sewer: Public Sewer
- Cooling: Central Air, Electric
- Heating: Central, Heat Pump, Natural Gas
Public Schools
- Elementary: Blackman Elementary School
- Middle/Junior: Blackman Middle School
- High: Blackman High School
Property Information
- Constr: Fiber Cement, Stone
- Roof: Shingle
- Floors: Carpet, Finished Wood, Tile
- Garage: 2 spaces / attached
- Parking Total: 2
- Basement: Slab
- Fence: Back Yard
- Waterfront: No
- Living: 22x13 / Great Room
- Dining: 15x11 / Formal
- Kitchen: 13x12 / Pantry
- Bed 1: 16x13 / Walk- In Closet( s)
- Bed 2: 14x11
- Bed 3: 13x12
- Bed 4: 13x11
- Bonus: 22x20 / Second Floor
- Patio: Covered Patio, Covered Porch
- Taxes: $3,166
- Amenities: Playground, Pool, Underground Utilities
- Features: Garage Door Opener
Appliances/Misc.
- Fireplaces: 1
- Drapes: Remain
Features
- Dishwasher
- Disposal
- Microwave
- Refrigerator
- Air Filter
- Ceiling Fan(s)
- High Ceilings
- Pantry
- Storage
- Smoke Detector(s)
Listing Agency
- Office: simpliHOM - The Results Team
- Agent: Susan Dooley Jones
- CoListing Office: simpliHOM - The Results Team
- CoListing Agent: MITCHELL BOWMAN
Information is Believed To Be Accurate But Not Guaranteed
Copyright 2024 RealTracs Solutions. All rights reserved.

