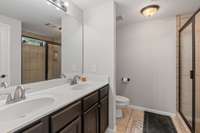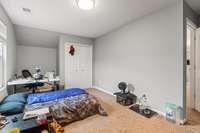$469,990 4222 Brookline Dr - Smyrna, TN 37167
Come take a look at this beautiful home in Woodmont in Smyrna. Some things the seller loves about this home is the large back deck ( 450+ SF) , the covered front porch, the spacious primary bedroom down, large bonus room upstairs, added hardwood floors down and the side entry garage. Inside the home, you have 3 bedrooms with the primary bedroom/ bath being downstairs as well as an additional bedroom with a full hall bath. A huge bonus room upstairs gives you all the space you need for movie and game nights. Upstairs also has its own bedroom and bathroom. Outside, an enormous back deck with two different levels and lots of yard space. Recently replaced the appliances in the kitchen and freshly painted inside. Centrally located in Smyrna, it allows you to get the interstate quickly and its a quick drive to Franklin, Murfreesboro, Nashville and all the shopping/ restaurants on Sam Ridley in Smyrna. Zoned for some of the best school in Rutherford County. Brand new water heater installed May 24
Directions:From Nashville, take I-24 East towards Chattanooga. Take exit 66A Sam Ridley W- Take left on Blair, right on Rock Springs, left on Montgomery Way, right on Masters, left on Signature, left on Brookline. Home will be on the left.
Details
- MLS#: 2646190
- County: Rutherford County, TN
- Subd: Woodmont Ph 2
- Stories: 2.00
- Full Baths: 3
- Bedrooms: 3
- Built: 2009 / EXIST
- Lot Size: 0.210 ac
Utilities
- Water: Public
- Sewer: Public Sewer
- Cooling: Central Air, Electric
- Heating: Central, Natural Gas
Public Schools
- Elementary: Rock Springs Elementary
- Middle/Junior: Rock Springs Middle School
- High: Stewarts Creek High School
Property Information
- Constr: Brick, Hardboard Siding
- Floors: Carpet, Finished Wood, Tile
- Garage: 2 spaces / detached
- Parking Total: 2
- Basement: Slab
- Waterfront: No
- Living: 17x16
- Dining: 12x11 / Formal
- Kitchen: 16x12 / Pantry
- Bed 1: 15x14 / Extra Large Closet
- Bed 2: 11x10 / Extra Large Closet
- Bed 3: 17x11 / Walk- In Closet( s)
- Bonus: 28x18 / Second Floor
- Patio: Covered Porch, Deck
- Taxes: $2,209
- Amenities: Pool, Underground Utilities
Appliances/Misc.
- Fireplaces: 1
- Drapes: Remain
Features
- Dishwasher
- Disposal
- Microwave
- Refrigerator
- Ceiling Fan(s)
- Entry Foyer
- Extra Closets
- High Ceilings
- Pantry
- Storage
- Walk-In Closet(s)
- Primary Bedroom Main Floor
- Smoke Detector(s)
Listing Agency
- Office: SimpliHOM
- Agent: Isam Aziz
Information is Believed To Be Accurate But Not Guaranteed
Copyright 2024 RealTracs Solutions. All rights reserved.








































