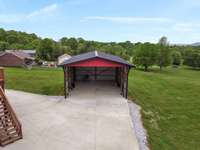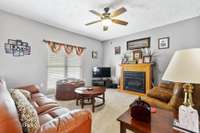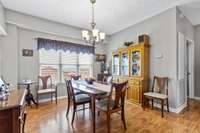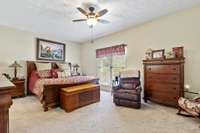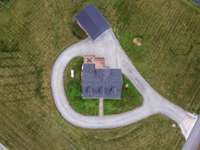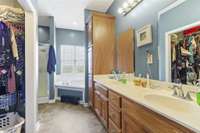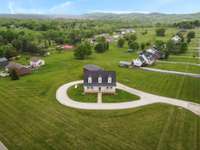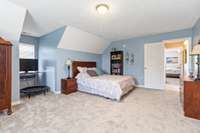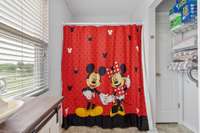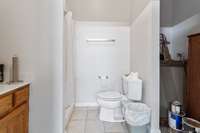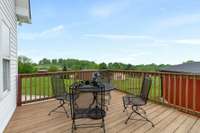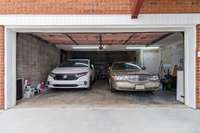$569,900 25 Ridgecrest Rd - Hartsville, TN 37074
Beautiful & meticulously maintained 3 Bedroom 2. 5 bath with 2 car heated/ cooled garage situated & basement on 1. 83 acres; 26' X23' x14' detached RV garage with hookups; Large Primary Suite on main level; Kitchen with tile backsplash; Formal Dining Room; Laundry room with 1/ 2 bath overlooking deck; Top of line carpet; Upstairs 2 Large Bedrooms with full bath; Architectural single roof 3 year; whole house surge protection, 24 KW Generac home generator; Basement features full bathroom, living space; 6' x42' storm room encapsulated, other side of garage for vehicles; Full circle concrete driveway. 2HVAC; ( 2) . water heaters 80 & 40 gallon- 4 yr; Less than 45 minutes to Nashville International Airport; Close to restaurants, schools, shopping, I- 40
Directions:I-40 EXIT 236 Hartmann Dr; Turn L onto Hartmann Dr; Go approx 5.7 miles; Turn L onto Hunters Point Pike; Turn R onto SR-25 for approx 11 miles; Turn R onto Sulphur College Rd approx 3.6 miles; Turn R onto Ridgecrest Rd approx 1 mile; Property on Right
Details
- MLS#: 2645816
- County: Trousdale County, TN
- Subd: Ridgecrest
- Style: Contemporary
- Stories: 2.00
- Full Baths: 3
- Half Baths: 1
- Bedrooms: 3
- Built: 2004 / EXIST
- Lot Size: 1.830 ac
Utilities
- Water: Public
- Sewer: Septic Tank
- Cooling: Central Air
- Heating: Heat Pump
Public Schools
- Elementary: Trousdale Co Elementary
- Middle/Junior: Jim Satterfield Middle School
- High: Trousdale Co High School
Property Information
- Constr: Vinyl Siding
- Roof: Shingle
- Floors: Carpet, Finished Wood, Vinyl
- Garage: 2 spaces / attached
- Parking Total: 4
- Basement: Combination
- Waterfront: No
- Living: 14x20 / Formal
- Dining: 11x12 / Formal
- Kitchen: 12x20 / Eat- in Kitchen
- Bed 1: 13x19 / Suite
- Bed 2: 16x16 / Extra Large Closet
- Bed 3: 14x19 / Extra Large Closet
- Patio: Covered Porch, Deck
- Taxes: $1,474
Appliances/Misc.
- Green Cert: ENERGY STAR Certified Homes
- Fireplaces: 1
- Drapes: Remain
Features
- Dishwasher
- Microwave
- Ceiling Fan(s)
- Extra Closets
- Storage
- Walk-In Closet(s)
- Primary Bedroom Main Floor
- High Speed Internet
- Windows
- Thermostat
- Security System
Listing Agency
- Office: EXIT Rocky Top Realty
- Agent: Medana Hemontolor
- CoListing Office: EXIT Rocky Top Realty
- CoListing Agent: Judy C. Cox
Information is Believed To Be Accurate But Not Guaranteed
Copyright 2024 RealTracs Solutions. All rights reserved.


