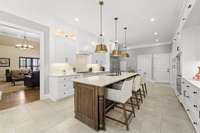$2,195,000 5102 Heathrow Blvd - Brentwood, TN 37027
This 6BR/ 3. 5BA home has it all! 2- story entry flows into DR on one side & an office on the other * Wall of windows in LR overlooks the pool & private 1+ acre yard * Renovated kitchen features new cabinets, quartz counters, tile flooring, Viking 5- burner gas cooktop & dbl ovens, SubZero refrig, light fixtures & hidden serving pantry * Adjoining bay window bkfst room w/ door to covered patio & pool * Main flr primary opens into sunroom w/ access to covered patio * Luxurious primary bath w/ new cabinetry, heated tile floors, walk- thru shower, and " his & her" toilet rooms - vanities - closets * Huge FR enhanced by high clgs, flr- to- clg stone friplc & Gatsby Bar * Extra BR/ Flex rm on main * Hdwd flrs thruout main level * Upstairs w/ 4 bedrooms all w/ access to baths & walk- in closets + a bonus rm * 4- car gar w/ dumbwaiter * Walk- in attic storage + stand- up crawl * Inviting in- ground pool w/ pergula & swings * Private yard extends beyond fence * Irrigation sys * Newer windows, roof, & HVAC
Directions:Franklin Road south of Murray and north of Concord to Heathrow Blvd / Woodway. Home is on the right.
Details
- MLS#: 2648245
- County: Williamson County, TN
- Subd: Woodway
- Style: Traditional
- Stories: 2.00
- Full Baths: 3
- Half Baths: 1
- Bedrooms: 6
- Built: 1988 / EXIST
- Lot Size: 1.060 ac
Utilities
- Water: Public
- Sewer: Public Sewer
- Cooling: Central Air, Electric
- Heating: Central, Furnace, Natural Gas
Public Schools
- Elementary: Scales Elementary
- Middle/Junior: Brentwood Middle School
- High: Brentwood High School
Property Information
- Constr: Brick
- Roof: Asphalt
- Floors: Carpet, Finished Wood, Tile
- Garage: 4 spaces / detached
- Parking Total: 4
- Basement: Crawl Space
- Fence: Back Yard
- Waterfront: No
- View: Mountain(s)
- Living: 15x14 / Separate
- Dining: 15x14 / Formal
- Kitchen: 21x13 / Pantry
- Bed 1: 20x14 / Extra Large Closet
- Bed 2: 14x12 / Bath
- Bed 3: 15x14 / Bath
- Bed 4: 15x14 / Bath
- Den: 13x11 / Separate
- Bonus: 26x21 / Main Level
- Patio: Covered Patio
- Taxes: $6,443
- Features: Garage Door Opener, Irrigation System
Appliances/Misc.
- Fireplaces: 2
- Drapes: Remain
- Pool: In Ground
Features
- Dishwasher
- Dryer
- Ice Maker
- Microwave
- Refrigerator
- Washer
- Ceiling Fan(s)
- Central Vacuum
- Entry Foyer
- High Ceilings
- Pantry
- Redecorated
- Walk-In Closet(s)
- Wet Bar
- Primary Bedroom Main Floor
- High Speed Internet
- Security System
- Smoke Detector(s)
Listing Agency
- Office: PARKS
- Agent: Debbie Morris
Information is Believed To Be Accurate But Not Guaranteed
Copyright 2024 RealTracs Solutions. All rights reserved.




































































